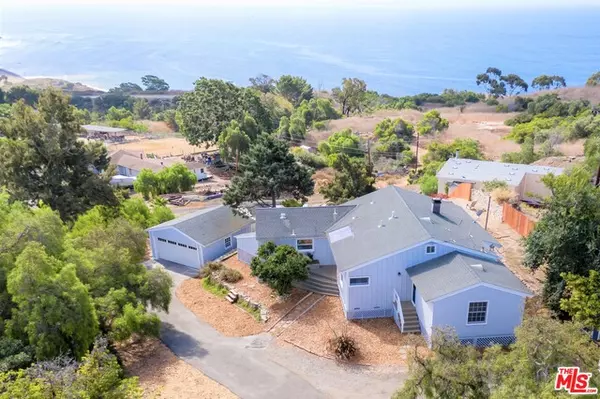$1,285,000
$1,390,000
7.6%For more information regarding the value of a property, please contact us for a free consultation.
26 PEPPERTREE DR Rancho Palos Verdes, CA 90275
3 Beds
2 Baths
1,800 SqFt
Key Details
Sold Price $1,285,000
Property Type Single Family Home
Listing Status Sold
Purchase Type For Sale
Square Footage 1,800 sqft
Price per Sqft $713
MLS Listing ID 19-506036
Sold Date 01/30/20
Style Rustic
Bedrooms 3
Full Baths 1
Half Baths 1
Construction Status Updated/Remodeled
HOA Fees $100/mo
HOA Y/N Yes
Year Built 1949
Lot Size 0.598 Acres
Property Description
Located, minutes away from world-renowned Terranea Resort, Nature Preserves, the best beach/beach side destinations in California, and nestled within the idyllic landscape of the Palos Verdes Peninsula, a private paradise awaits behind the gates of Portuguese Bend! Welcome to this lovely ocean view home, recently updated, to capture the essence and inspiration of this quintessential California coastal setting!! Abundant light fills this home, with panoramic ocean, white water, and Catalina Island views, from the gourmet kitchen, dining and living room. Picturesque views, are the perfect background for the living room's soaring vaulted wood ceilings, and gorgeously refinished original hardwood floors -extending throughout this home. The spacious rear deck and surrounding grounds, are ideal for entertaining guests, enjoying as a personal retreat, and an all-encompassing sanctuary -further enhancing this home's California coastal indoor-outdoor living, at its best!!
Location
State CA
County Los Angeles
Area Palos Verdes Drive South/Portugese Bend
Building/Complex Name PORTUGUESE BEND COMMUNITY ASSOCIATION
Zoning RPOH&E*
Rooms
Family Room 1
Other Rooms Shed(s)
Dining Room 1
Kitchen Gourmet Kitchen, Island, Pantry, Remodeled, Stone Counters
Interior
Interior Features Built-Ins, Cathedral-Vaulted Ceilings, High Ceilings (9 Feet+), Open Floor Plan, Recessed Lighting, Storage Space
Heating Central
Cooling None
Flooring Hardwood, Stone, Stone Tile, Tile, Wood
Fireplaces Number 1
Fireplaces Type Living Room, Other
Equipment Alarm System, Built-Ins, Dishwasher, Garbage Disposal, Hood Fan, Microwave, Range/Oven, Refrigerator, Other
Laundry Laundry Area
Exterior
Parking Features Circular Driveway, Detached, Door Opener, Driveway, Garage, Garage - 2 Car, Garage Is Detached, Parking for Guests, Parking for Guests - Onsite, Parking Space, RV Access, RV Possible, Other
Garage Spaces 8.0
Pool None
Amenities Available Gated Community, Other
View Y/N Yes
View Bluff, Catalina, Coastline, Hills, Ocean, Panoramic, Trees/Woods, White Water, Other
Building
Lot Description Back Yard, Front Yard, Gated Community, Landscaped, Secluded, Yard
Story 1
Architectural Style Rustic
Level or Stories One
Construction Status Updated/Remodeled
Others
Special Listing Condition Standard
Read Less
Want to know what your home might be worth? Contact us for a FREE valuation!

Our team is ready to help you sell your home for the highest possible price ASAP

The multiple listings information is provided by The MLSTM/CLAW from a copyrighted compilation of listings. The compilation of listings and each individual listing are ©2025 The MLSTM/CLAW. All Rights Reserved.
The information provided is for consumers' personal, non-commercial use and may not be used for any purpose other than to identify prospective properties consumers may be interested in purchasing. All properties are subject to prior sale or withdrawal. All information provided is deemed reliable but is not guaranteed accurate, and should be independently verified.
Bought with Allison James Estates & Homes






