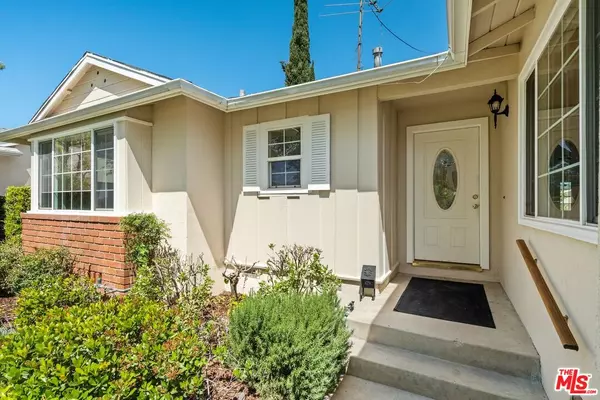$1,060,000
$985,000
7.6%For more information regarding the value of a property, please contact us for a free consultation.
23029 WELBY WAY West Hills, CA 91307
4 Beds
2 Baths
1,669 SqFt
Key Details
Sold Price $1,060,000
Property Type Single Family Home
Sub Type Single Family Residence
Listing Status Sold
Purchase Type For Sale
Square Footage 1,669 sqft
Price per Sqft $635
MLS Listing ID 22-144469
Sold Date 06/08/22
Style Ranch
Bedrooms 4
Full Baths 2
HOA Y/N No
Year Built 1957
Lot Size 6,905 Sqft
Acres 0.1585
Property Sub-Type Single Family Residence
Property Description
Come and See this recently renovated 4 bedroom, 2 bath home with family room in an ideal West Hills location on the lovely tree-lined street of Welby Way located near every convenience imaginable. From the verdant front yard you enter the open floor plan bright living room, with fireplace, dining area, kitchen, and family room that all view the inviting patio and relaxing lush landscaped backyard. Kitchen has new stainless-steel dishwasher, refrigerator, and stove together with ample cabinets, pantry with pull out shelves, ceramic tile counters and gleaming vinyl wood-like plank flooring. New stack washer and dryer are behind cabinet doors conveniently located in kitchen. Recessed lighting and room for a breakfast table enhance the overall good feelings of this space. Hardwood floors give a warm feeling to the living room and dining area. The large dual pane windows of the family room let the sun shine in and are a great energy saver. All bedrooms have hardwood floors, ceiling fans, ample closets and large windows. Most of the windows in the house are dual pane. Both bathrooms have been updated. The attached 2 car garage with a remote control door has ample space for storage and storage cabinets. Good schools, good shopping and good access to recreational areas and transportation just enhance the appeal of this home.
Location
State CA
County Los Angeles
Area West Hills
Zoning LARS
Rooms
Family Room 1
Other Rooms None
Dining Room 0
Kitchen Pantry, Remodeled, Tile Counters, Open to Family Room
Interior
Interior Features Detached/No Common Walls, Laundry - Closet Stacked, Open Floor Plan, Storage Space, Turnkey, Built-Ins, Drywall Walls, Recessed Lighting
Heating Central
Cooling Air Conditioning, Ceiling Fan, Central, Electric
Flooring Hardwood, Mixed, Vinyl Plank, Wood, Ceramic Tile
Fireplaces Number 1
Fireplaces Type Gas and Wood, Gas Starter, Living Room, Wood Burning
Equipment Built-Ins, Ceiling Fan, Dishwasher, Dryer, Garbage Disposal, Gas Dryer Hookup, Hood Fan, Range/Oven, Refrigerator, Stackable W/D Hookup, Washer
Laundry In Kitchen, Laundry Closet Stacked
Exterior
Parking Features Attached, Door Opener, Driveway - Concrete, Garage - 2 Car, Garage Is Attached
Garage Spaces 2.0
Fence Block, Wood
Pool None
View Y/N Yes
View Walk Street
Roof Type Composition, Shingle
Building
Lot Description Back Yard, Fenced Yard, Gutters, Lawn, Yard, Alley Paved, Curbs, Fenced, Front Yard, Lot Shape-Rectangular, Lot-Level/Flat, Sidewalks, Single Lot, Storm Drains, Street Asphalt, Street Lighting, Street Paved, Walk Street
Story 1
Sewer In Street
Architectural Style Ranch
Structure Type Brick, Combination, Detached/No Common Walls, Glass, Hard Coat, Wood Siding
Schools
School District Palos Verdes / Lausd - Inquire
Others
Special Listing Condition Standard
Read Less
Want to know what your home might be worth? Contact us for a FREE valuation!

Our team is ready to help you sell your home for the highest possible price ASAP

The multiple listings information is provided by The MLSTM/CLAW from a copyrighted compilation of listings. The compilation of listings and each individual listing are ©2025 The MLSTM/CLAW. All Rights Reserved.
The information provided is for consumers' personal, non-commercial use and may not be used for any purpose other than to identify prospective properties consumers may be interested in purchasing. All properties are subject to prior sale or withdrawal. All information provided is deemed reliable but is not guaranteed accurate, and should be independently verified.
Bought with Coldwell Banker Realty






