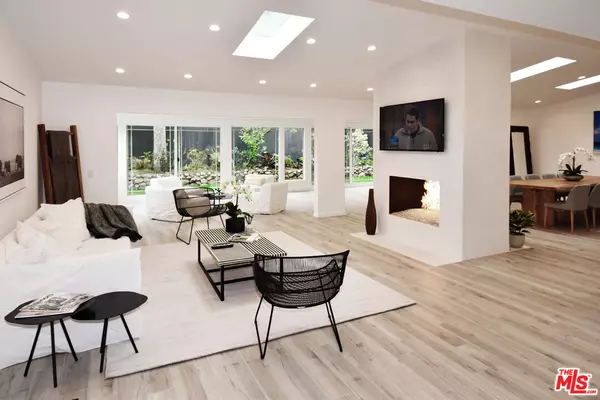$3,255,000
$3,295,000
1.2%For more information regarding the value of a property, please contact us for a free consultation.
6219 FRONDOSA DR Malibu, CA 90265
4 Beds
3 Baths
2,659 SqFt
Key Details
Sold Price $3,255,000
Property Type Single Family Home
Sub Type Single Family Residence
Listing Status Sold
Purchase Type For Sale
Square Footage 2,659 sqft
Price per Sqft $1,224
Subdivision Malibu West
MLS Listing ID 22-154695
Sold Date 08/04/22
Bedrooms 4
Full Baths 3
Construction Status Updated/Remodeled
HOA Fees $133/ann
HOA Y/N Yes
Year Built 1962
Lot Size 0.303 Acres
Property Description
Beautifully restored single-story mid-century modern masterpiece in the best location at the end of a quiet cul-de-sac in the most desirable kids' neighborhood in Malibu. Open floor plan, vaulted ceilings, skylights, 2-sided fireplace, cooks kitchen featuring Viking appliances, gorgeous master bedroom suite with 2 closets and spa master bath. Take your golf cart to the Vintage Market, community tennis courts, Trancas canyon soccer field, playground and dog park, Kristy's restaurant and coveted Malibu West Beach Club with amazing surf break. Close to schools, this home is ultra-convenient and fun for everyone. Central heat and A/C with Nest thermostat, laundry room, game room, and lush backyard. 2 car garage and Tesla wall charger already installed. Home comes with 1 year home warranty and is on sewer, not septic. Also available for lease or possible lease/option to buy. Check out the Virtual Tour for a video of the property.
Location
State CA
County Los Angeles
Area Malibu
Zoning LCR110000*
Rooms
Family Room 1
Other Rooms None
Dining Room 1
Kitchen Island, Granite Counters, Remodeled
Interior
Interior Features Pre-wired for high speed Data, High Ceilings (9 Feet+), Open Floor Plan
Heating Central, Forced Air, Natural Gas
Cooling Air Conditioning, Central
Flooring Tile
Fireplaces Number 1
Fireplaces Type Gas, Living Room, See Through, Two Way
Equipment Built-Ins, Cable, Dishwasher, Electric Dryer Hookup, Freezer, Garbage Disposal, Gas Dryer Hookup, Gas Or Electric Dryer Hookup, Hood Fan, Ice Maker, Microwave, Network Wire, Phone System, Range/Oven, Recirculated Exhaust Fan, Refrigerator, Stackable W/D Hookup, Water Line to Refrigerator
Laundry Room
Exterior
Garage Driveway - Pavers, Garage - 2 Car, Garage Is Attached, Parking for Guests - Onsite
Garage Spaces 8.0
Fence Redwood, Wood
Pool Room For
Amenities Available Tennis Courts, Gated Community Guard
Waterfront Description Beach Rights
View Y/N 1
View Trees/Woods
Roof Type Asphalt
Handicap Access 2+ Access Exits
Building
Lot Description Lawn, Yard, Street Paved, Utilities Underground, Gated with Guard
Story 1
Foundation Slab
Sewer In Connected and Paid
Water District
Level or Stories Ground Level
Structure Type Stucco
Construction Status Updated/Remodeled
Schools
School District Santa Monica-Malibu Unified School District
Others
Special Listing Condition Standard
Read Less
Want to know what your home might be worth? Contact us for a FREE valuation!

Our team is ready to help you sell your home for the highest possible price ASAP

The multiple listings information is provided by The MLSTM/CLAW from a copyrighted compilation of listings. The compilation of listings and each individual listing are ©2024 The MLSTM/CLAW. All Rights Reserved.
The information provided is for consumers' personal, non-commercial use and may not be used for any purpose other than to identify prospective properties consumers may be interested in purchasing. All properties are subject to prior sale or withdrawal. All information provided is deemed reliable but is not guaranteed accurate, and should be independently verified.
Bought with Compass






