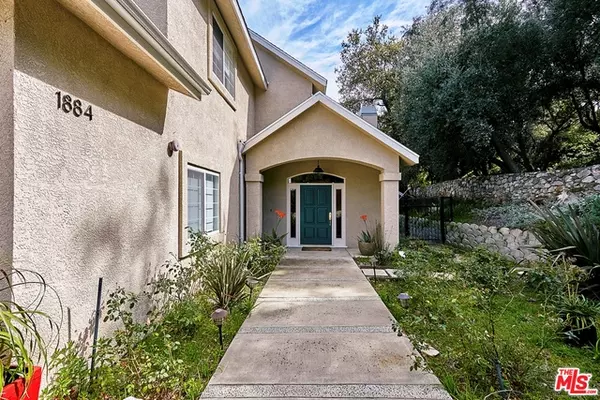$1,940,000
$1,979,000
2.0%For more information regarding the value of a property, please contact us for a free consultation.
1884 Foothill Blvd La Canada Flintridge, CA 91011
4 Beds
3 Baths
2,909 SqFt
Key Details
Sold Price $1,940,000
Property Type Single Family Home
Sub Type Single Family Residence
Listing Status Sold
Purchase Type For Sale
Square Footage 2,909 sqft
Price per Sqft $666
MLS Listing ID 20-613924
Sold Date 11/03/20
Style Contemporary
Bedrooms 4
Full Baths 2
Three Quarter Bath 1
Construction Status Updated/Remodeled
HOA Y/N No
Year Built 1998
Lot Size 0.556 Acres
Acres 0.5558
Property Sub-Type Single Family Residence
Property Description
This newly renovated contemporary dream home is quietly nestled in a peaceful cul-de-sac within the coveted La Canada school zone. This 4-bed, 3-bath home measures at 2,909 S.F. (note: Public Records reflects data of 3 bedrooms at 2,752 S.F.) with a spacious backyard for entertaining, and a private driveway with plenty of parking. The backyard is an open, inviting space featuring a BBQ grill, swimming pool + hot tub, recreation area and the spacious basketball court, surrounded by luscious trees. This home was newly renovated in the summer of 2018 with modern maple wood flooring and stylish, modern kitchen & bathrooms. **Broker does not guarantee the accuracy of square footage, lot size, permitted or unpermitted space, bed/bath count or other information concerning conditions or features of the property. Buyer is advised to independently verify the accuracy of all information through their own inspection with appropriate professionals.**
Location
State CA
County Los Angeles
Area La Canada Flintridge
Zoning LFR120*
Rooms
Family Room 1
Other Rooms None
Dining Room 1
Kitchen Remodeled
Interior
Heating Central
Cooling Central
Flooring Hardwood, Tile
Fireplaces Number 1
Fireplaces Type Living Room, Gas, Game Room
Equipment Barbeque, Built-Ins, Dishwasher, Garbage Disposal, Gas Or Electric Dryer Hookup, Hood Fan, Microwave
Laundry Inside, Room
Exterior
Parking Features Detached, Door Opener
Garage Spaces 8.0
Pool Private
View Y/N Yes
View Trees/Woods
Building
Story 2
Sewer Septic Tank
Water Public, Meter on Property
Architectural Style Contemporary
Construction Status Updated/Remodeled
Others
Special Listing Condition Standard
Read Less
Want to know what your home might be worth? Contact us for a FREE valuation!

Our team is ready to help you sell your home for the highest possible price ASAP

The multiple listings information is provided by The MLSTM/CLAW from a copyrighted compilation of listings. The compilation of listings and each individual listing are ©2025 The MLSTM/CLAW. All Rights Reserved.
The information provided is for consumers' personal, non-commercial use and may not be used for any purpose other than to identify prospective properties consumers may be interested in purchasing. All properties are subject to prior sale or withdrawal. All information provided is deemed reliable but is not guaranteed accurate, and should be independently verified.
Bought with Dream Realty Asset Mgt, Inc.






