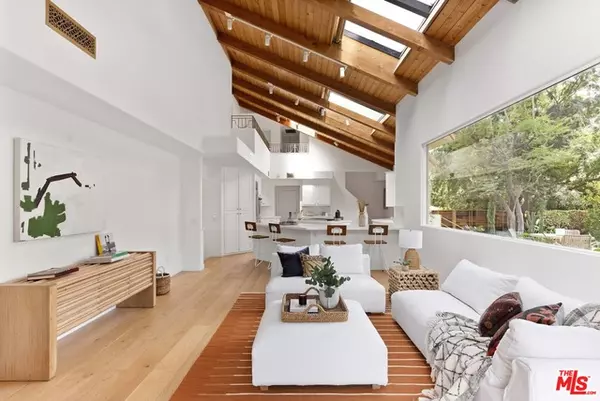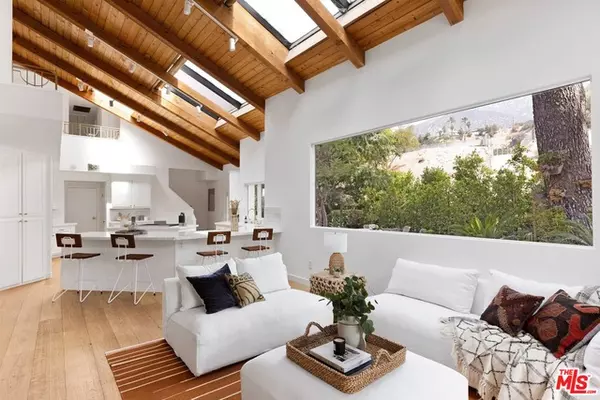$2,500,000
$2,565,000
2.5%For more information regarding the value of a property, please contact us for a free consultation.
1435 Crest DR Altadena, CA 91001
4 Beds
4 Baths
3,514 SqFt
Key Details
Sold Price $2,500,000
Property Type Single Family Home
Sub Type Single Family Residence
Listing Status Sold
Purchase Type For Sale
Square Footage 3,514 sqft
Price per Sqft $711
MLS Listing ID 21-730448
Sold Date 08/10/21
Style Contemporary
Bedrooms 4
Full Baths 3
Half Baths 1
Construction Status Updated/Remodeled
HOA Y/N No
Year Built 1990
Lot Size 0.564 Acres
Acres 0.564
Property Sub-Type Single Family Residence
Property Description
Escape to a kind of paradise in Altadena. This 4 bedroom, 4 bath home is located at the end of a private driveway on over half an acre. Fully fenced and gated, this is a true getaway with beautiful, serene views of the San Gabriel Mountains. With no expense spared, the home recently underwent a large-scale renovation both inside and out. New hardwood flooring, fully remodeled bathrooms & kitchen including marble counter tops & high-end appliances as well as custom, oversized windows throughout. Soaring beamed ceilings and skylights in the open concept kitchen and living room make this the center of attention. All bedrooms are located upstairs with a true master retreat overlooking the mountains and pool. Wonderful indoor/outdoor flow, multiple outdoor spaces and of course the pool make this a perfect home for entertaining. Garages and large, circular driveway provide parking for multiple cars behind the secure gates. Exquisitely landscaped with aromas of jasmine & roses, Crest
Location
State CA
County Los Angeles
Area Altadena
Zoning LCR120
Rooms
Family Room 1
Other Rooms None
Dining Room 1
Kitchen Gourmet Kitchen, Island, Marble Counters, Open to Family Room, Pantry, Remodeled, Skylight(s)
Interior
Interior Features 2 Staircases, Beamed Ceiling(s), Cathedral-Vaulted Ceilings, High Ceilings (9 Feet+), Open Floor Plan, Turnkey, Two Story Ceilings
Heating Central
Cooling Central
Flooring Wood
Fireplaces Number 1
Fireplaces Type Living Room
Equipment Alarm System, Barbeque, Dishwasher, Dryer, Garbage Disposal, Range/Oven, Refrigerator, Solar Panels, Trash Compactor, Washer, Water Filter, Water Line to Refrigerator, Water Purifier
Laundry Inside, Laundry Area, Room
Exterior
Parking Features Air Conditioned Garage, Auto Driveway Gate, Circular Driveway, Converted Garage, Driveway, Driveway Gate, Garage - 3 Car, Private
Garage Spaces 5.0
Fence Privacy
Pool Heated, Heated And Filtered, In Ground, Private
View Y/N Yes
View Mountains, Pool
Roof Type Asphalt
Building
Lot Description Automatic Gate, Back Yard, Fenced, Fenced Yard, Front Yard, Gutters, Landscaped, Lawn, Secluded, Yard
Story 2
Foundation Slab
Sewer In Street
Water Public
Architectural Style Contemporary
Level or Stories Two
Construction Status Updated/Remodeled
Others
Special Listing Condition Standard
Read Less
Want to know what your home might be worth? Contact us for a FREE valuation!

Our team is ready to help you sell your home for the highest possible price ASAP

The multiple listings information is provided by The MLSTM/CLAW from a copyrighted compilation of listings. The compilation of listings and each individual listing are ©2025 The MLSTM/CLAW. All Rights Reserved.
The information provided is for consumers' personal, non-commercial use and may not be used for any purpose other than to identify prospective properties consumers may be interested in purchasing. All properties are subject to prior sale or withdrawal. All information provided is deemed reliable but is not guaranteed accurate, and should be independently verified.
Bought with Coldwell Banker Realty






