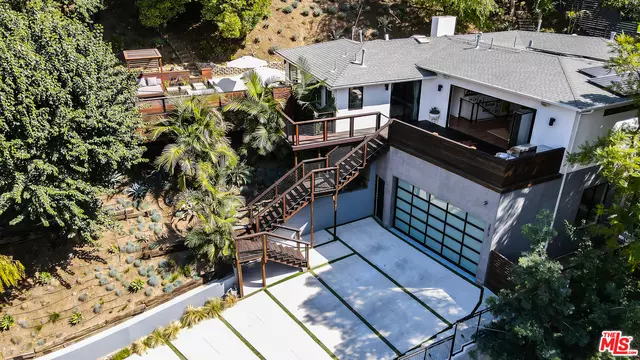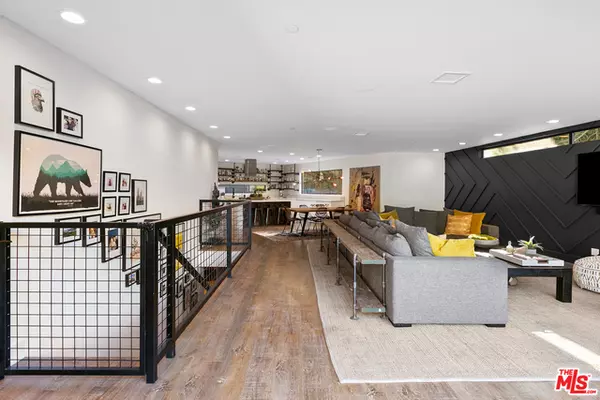$2,500,000
$2,499,000
For more information regarding the value of a property, please contact us for a free consultation.
3873 Berry Dr Studio City, CA 91604
4 Beds
5 Baths
3,230 SqFt
Key Details
Sold Price $2,500,000
Property Type Single Family Home
Sub Type Single Family Residence
Listing Status Sold
Purchase Type For Sale
Square Footage 3,230 sqft
Price per Sqft $773
MLS Listing ID 20-674562
Sold Date 04/29/21
Style Traditional
Bedrooms 4
Full Baths 4
HOA Y/N No
Year Built 1940
Lot Size 0.279 Acres
Acres 0.2786
Property Sub-Type Single Family Residence
Property Description
Tree top living in the Studio City Hills. This stunning newly remodeled contemporary ranch style home is an entertainers dream, set over 3,000sf in the Carpenter School district. A true open plan layout accommodates the living room, dining room and kitchen with expansive island and two built in wine fridges. Beyond which you'll find three large en-suite bedrooms, each with large Fleetwood windows opening to the outside areas. Downstairs there is an fourth en-suite bedroom, and a 750sf 4 car garage which could serve as a great production office, music studio or gym. Outside the house there is an abundance of entertaining space, with 14' bi-fold doors leading off the main living space to the front deck and bbq area, from there the tree house style walkways wrap around to an expansive deck, with built in seating for 20+ people, a 10' fire-pit, koi pond and day bed. Continuing around the house the 30' pool with large baja bench and spa lead back into the kitchen area. This house is perfectly suited for a young family who want the serenity of the hills and flexible work spaces. Moments from the restaurants and retail of Ventura Blvd, this is truly California living at its best.
Location
State CA
County Los Angeles
Area Studio City
Zoning LAR1
Rooms
Other Rooms None
Dining Room 0
Interior
Heating Central, Forced Air
Cooling Air Conditioning, Central
Flooring Laminate
Fireplaces Number 1
Fireplaces Type Master Bedroom
Equipment Alarm System, Barbeque, Built-Ins, Dishwasher, Dryer, Freezer, Garbage Disposal, Gas Dryer Hookup, Hood Fan, Ice Maker, Microwave, Range/Oven, Refrigerator, Solar Panels
Laundry Laundry Area
Exterior
Parking Features Driveway - Concrete, Garage Is Attached, Garage - 4+ Car
Garage Spaces 4.0
Pool In Ground, Gunite, Heated with Gas
View Y/N Yes
View Tree Top
Building
Story 1
Architectural Style Traditional
Others
Special Listing Condition Standard
Read Less
Want to know what your home might be worth? Contact us for a FREE valuation!

Our team is ready to help you sell your home for the highest possible price ASAP

The multiple listings information is provided by The MLSTM/CLAW from a copyrighted compilation of listings. The compilation of listings and each individual listing are ©2025 The MLSTM/CLAW. All Rights Reserved.
The information provided is for consumers' personal, non-commercial use and may not be used for any purpose other than to identify prospective properties consumers may be interested in purchasing. All properties are subject to prior sale or withdrawal. All information provided is deemed reliable but is not guaranteed accurate, and should be independently verified.
Bought with Compass






