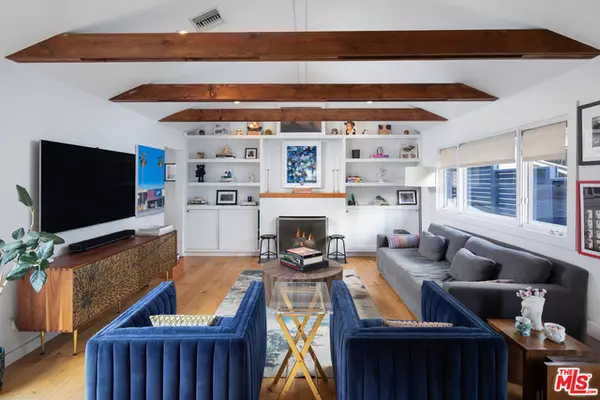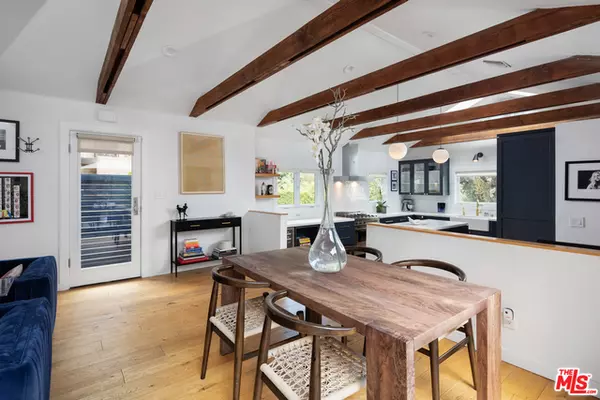$1,900,000
$1,995,000
4.8%For more information regarding the value of a property, please contact us for a free consultation.
8556 Ridpath Dr Los Angeles, CA 90046
3 Beds
3 Baths
1,730 SqFt
Key Details
Sold Price $1,900,000
Property Type Single Family Home
Sub Type Single Family Residence
Listing Status Sold
Purchase Type For Sale
Square Footage 1,730 sqft
Price per Sqft $1,098
MLS Listing ID 21-707790
Sold Date 04/28/21
Bedrooms 3
Full Baths 3
Construction Status Updated/Remodeled
HOA Y/N No
Year Built 1928
Lot Size 5,503 Sqft
Acres 0.1263
Property Description
This chic modern hideaway in the hills of Laurel Canyon packs loads of style and function into its three-bedroom, three-bath perch, where every main-level space enjoys drop-dead views across Hollywood to the skyscrapers downtown. Vaulted ceilings soar over the central living area, which includes a living room with gas fireplace and floor-to-ceiling built-ins; a dining space that opens to a courtyard and deck; and an envious kitchen with dramatic finishes, state-of-the-art six-burner range, wine fridge and buffet-ready island. Luxury living continues outside as the house branches outward into two wings, providing deck access and those stunning views to the primary bedroom and second bedroom or office. A guest suite below enjoys its own entrance, and opens to the property's flat, expansive lawn a true rarity for Laurel Canyon homes. Safety is also part of the mix: The house is equipped with programmable Nest climate control, a wifi-enabled gate lock, and ADT security system. Come see this hidden hillside gem for yourself, and you're sure to fall in love.
Location
State CA
County Los Angeles
Area Sunset Strip - Hollywood Hills West
Zoning LAR1
Rooms
Other Rooms None
Dining Room 0
Interior
Interior Features Beamed Ceiling(s), Open Floor Plan, Living Room Deck Attached, Hot Tub
Heating Central
Cooling Central
Flooring Wood, Mixed
Fireplaces Type Living Room, Gas
Equipment Dryer, Dishwasher, Washer, Refrigerator, Range/Oven, Alarm System, Microwave
Laundry In Unit
Exterior
Garage Garage, Driveway
Pool None
Waterfront Description None
View Y/N 1
View City, Canyon, Tree Top
Building
Lot Description Fenced Yard, Yard, Back Yard
Story 2
Sewer In Street
Construction Status Updated/Remodeled
Others
Special Listing Condition Standard
Read Less
Want to know what your home might be worth? Contact us for a FREE valuation!

Our team is ready to help you sell your home for the highest possible price ASAP

The multiple listings information is provided by The MLSTM/CLAW from a copyrighted compilation of listings. The compilation of listings and each individual listing are ©2024 The MLSTM/CLAW. All Rights Reserved.
The information provided is for consumers' personal, non-commercial use and may not be used for any purpose other than to identify prospective properties consumers may be interested in purchasing. All properties are subject to prior sale or withdrawal. All information provided is deemed reliable but is not guaranteed accurate, and should be independently verified.
Bought with Compass






