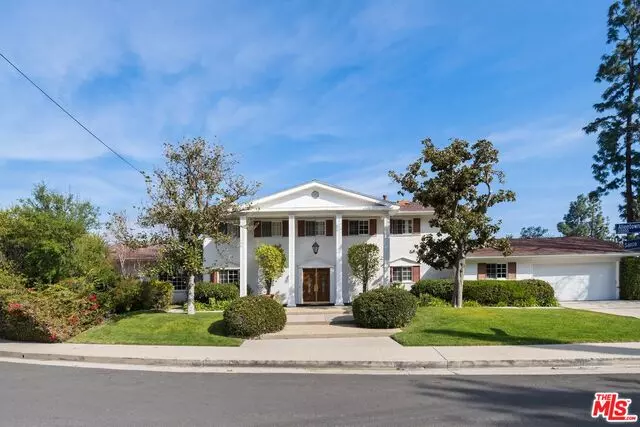$1,660,000
$1,495,000
11.0%For more information regarding the value of a property, please contact us for a free consultation.
20226 Allentown Dr Woodland Hills, CA 91364
4 Beds
4 Baths
3,776 SqFt
Key Details
Sold Price $1,660,000
Property Type Single Family Home
Sub Type Single Family Residence
Listing Status Sold
Purchase Type For Sale
Square Footage 3,776 sqft
Price per Sqft $439
MLS Listing ID 20-672584
Sold Date 04/13/21
Style Traditional
Bedrooms 4
Full Baths 4
HOA Y/N No
Year Built 1962
Lot Size 0.332 Acres
Acres 0.3322
Property Sub-Type Single Family Residence
Property Description
Behold the gorgeous view as you enter the front door of this grand home perfectly oriented on the highest point of the street for maximum vistas across the valley & snow-capped mountains. Step inside & look directly into the beautiful gardens, pool, fountain & extraordinary view through a wall of French glass doors. Relax in the spacious English inspired library & sink into a great book or gather with family around the cozy fireplace. This home has great space; large living/great room, formal dining, den, office/guest quarters, library, 3 fireplaces, eat-in kitchen, laundry, 4 beds, 4 baths, large master with private balcony, walk-in closet & large private bath with 2 closets. Lots of built-in storage & incredible views from almost every room. Locations like this are rare & this is an expansive lot, a beautiful location with tons of possibilities. This is an elegant home, a rare opportunity to live in an incredibly spacious, private, beautifully appointed property.
Location
State CA
County Los Angeles
Area Woodland Hills
Zoning LARA
Rooms
Family Room 1
Other Rooms Cabana
Dining Room 0
Kitchen Pantry, Tile Counters
Interior
Interior Features Bar, Built-Ins, Chair Railings, Crown Moldings, Detached/No Common Walls, High Ceilings (9 Feet+), Intercom
Heating Central
Cooling Central
Flooring Carpet, Ceramic Tile, Hardwood, Parquet
Fireplaces Number 3
Fireplaces Type Library, Living Room, Master Retreat
Equipment Alarm System, Built-Ins, Cable, Dishwasher, Dryer, Garbage Disposal, Freezer, Ice Maker, Intercom, Microwave, Range/Oven, Refrigerator, Vented Exhaust Fan, Washer, Water Line to Refrigerator
Laundry Room
Exterior
Parking Features Garage - 2 Car
Garage Spaces 2.0
Fence Wood
Pool Heated And Filtered, In Ground, Private
View Y/N Yes
View City Lights, City, Panoramic, Pool, Trees/Woods, Valley
Building
Lot Description Back Yard, Curbs, Exterior Security Lights, Fenced Yard, Front Yard, Landscaped, Lawn, Lot-Level/Flat, Lot Shape-Rectangular, Sidewalks, Single Lot, Street Lighting, Street Paved
Story 2
Architectural Style Traditional
Others
Special Listing Condition Standard
Read Less
Want to know what your home might be worth? Contact us for a FREE valuation!

Our team is ready to help you sell your home for the highest possible price ASAP

The multiple listings information is provided by The MLSTM/CLAW from a copyrighted compilation of listings. The compilation of listings and each individual listing are ©2025 The MLSTM/CLAW. All Rights Reserved.
The information provided is for consumers' personal, non-commercial use and may not be used for any purpose other than to identify prospective properties consumers may be interested in purchasing. All properties are subject to prior sale or withdrawal. All information provided is deemed reliable but is not guaranteed accurate, and should be independently verified.
Bought with Coldwell Banker Residential Brokerage






