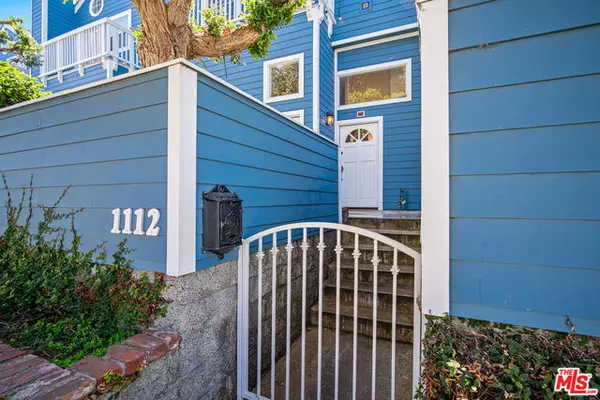$877,000
$869,000
0.9%For more information regarding the value of a property, please contact us for a free consultation.
1112 EMERALD ST Redondo Beach, CA 90277
3 Beds
3 Baths
1,565 SqFt
Key Details
Sold Price $877,000
Property Type Townhouse
Sub Type Townhouse
Listing Status Sold
Purchase Type For Sale
Square Footage 1,565 sqft
Price per Sqft $560
MLS Listing ID 20-587858
Sold Date 07/28/20
Style Cape Cod
Bedrooms 3
Full Baths 2
Half Baths 1
Construction Status Updated/Remodeled
HOA Fees $250/mo
HOA Y/N Yes
Year Built 1983
Lot Size 0.291 Acres
Acres 0.2906
Property Sub-Type Townhouse
Property Description
Nestled in the heart of South Redondo and only seconds from the area's finest schools and restaurants, this picture perfect contemporary Cape Cod town home features a light-filled floor plan punctuated by vaulted ceilings & spacious rooms.Pass by the private outdoor patio perfect for dining al-fresco and into the sun drenched living room with walls of windows & a mosaic tiled fireplace.Wonderfully detailed and thoughtfully designed, the quartz kitchen features custom wood cabinetry, stainless steel appliances, and a refreshing skylight. Upstairs, a concealed laundry area separates all bedrooms including the master w/ private balcony and a 3rd w/out closet.Additional amenities include plantation shutters, central air/heat, new ePipe plumbing, and private direct access 2-car garage w/ built-in storage. Lush landscaping and low HOA dues ($250/mo) complete the picture. Be a part of this excellent 6-unit community where friendly neighbors take tremendous pride-of-ownership in their complex!
Location
State CA
County Los Angeles
Area S. Redondo Beach North Of Torrance Blvd
Building/Complex Name Emerald Townhome Association
Zoning RBR3*
Rooms
Dining Room 0
Kitchen Stone Counters, Skylight(s), Remodeled, Open to Family Room, Gourmet Kitchen
Interior
Interior Features Cathedral-Vaulted Ceilings, High Ceilings (9 Feet+), Recessed Lighting, Turnkey
Heating Central, Forced Air
Cooling None
Flooring Hardwood, Carpet
Fireplaces Number 1
Fireplaces Type Gas, Living Room
Equipment Dishwasher, Dryer, Washer, Refrigerator, Freezer, Garbage Disposal
Laundry On Upper Level, Inside, In Closet
Exterior
Parking Features Attached, Direct Entrance, Garage - 2 Car
Garage Spaces 2.0
Fence Privacy, Wood
Pool None
Amenities Available None
View Y/N Yes
View Trees/Woods
Building
Story 3
Architectural Style Cape Cod
Level or Stories Multi/Split
Structure Type Wood Siding
Construction Status Updated/Remodeled
Others
Special Listing Condition Standard
Pets Allowed Yes
Read Less
Want to know what your home might be worth? Contact us for a FREE valuation!

Our team is ready to help you sell your home for the highest possible price ASAP

The multiple listings information is provided by The MLSTM/CLAW from a copyrighted compilation of listings. The compilation of listings and each individual listing are ©2025 The MLSTM/CLAW. All Rights Reserved.
The information provided is for consumers' personal, non-commercial use and may not be used for any purpose other than to identify prospective properties consumers may be interested in purchasing. All properties are subject to prior sale or withdrawal. All information provided is deemed reliable but is not guaranteed accurate, and should be independently verified.
Bought with Compass






