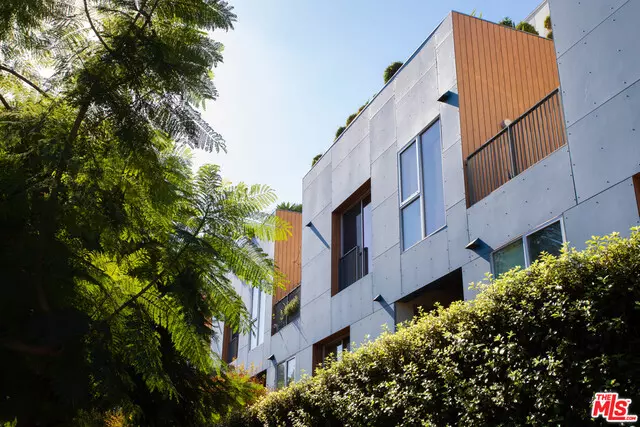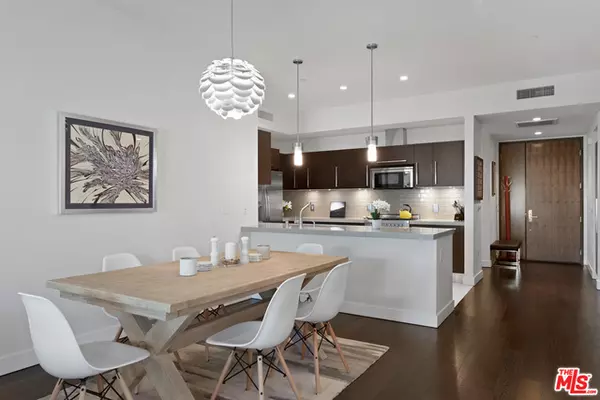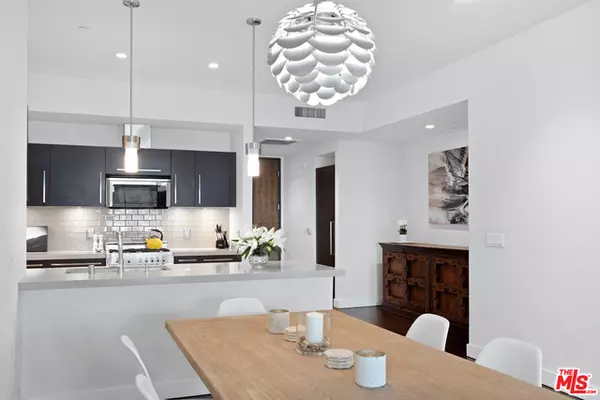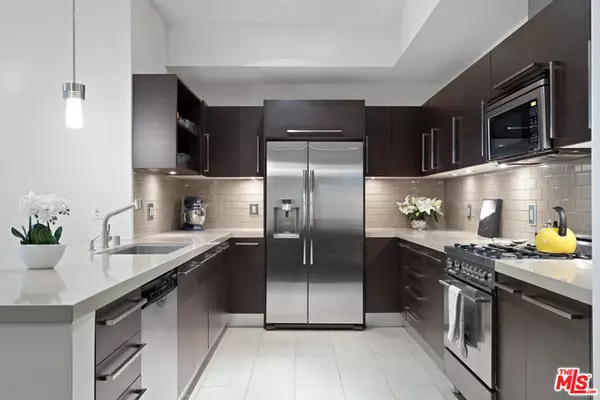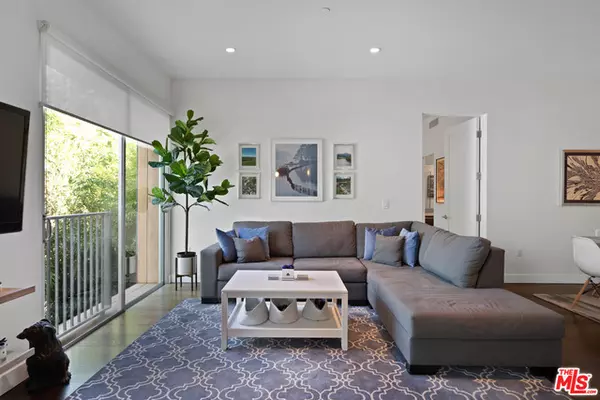$1,325,000
$1,350,000
1.9%For more information regarding the value of a property, please contact us for a free consultation.
855 N Croft Ave #204 Los Angeles, CA 90069
2 Beds
3 Baths
1,560 SqFt
Key Details
Sold Price $1,325,000
Property Type Condo
Sub Type Condo
Listing Status Sold
Purchase Type For Sale
Square Footage 1,560 sqft
Price per Sqft $849
MLS Listing ID 21-714892
Sold Date 06/08/21
Bedrooms 2
Full Baths 2
Half Baths 1
HOA Fees $548/mo
HOA Y/N Yes
Year Built 2009
Lot Size 0.613 Acres
Acres 0.6131
Property Description
The perfect home base at the center of West Hollywoods Melrose design district, this modern condominium features double master suites, two and a half baths, a gourmet kitchen and a cabana-like deck. The intimate 33-unit building is aptly named Blue Velvet by the modernist LA architect Zoltan Pali, who designed its bold facade. A pop-art skateboard installation energizes the minimalist lobby on the way up to Unit 204, where an extra-wide wooden door opens into a spacious foyer and living area with 10-foot ceilings. The open plan is filled with natural light that streams through floor-to-ceiling sliding-glass doors at the corner, while master suites on each side offer large ensuite baths and designer dressing rooms befitting this stylish neighborhood. The unit includes two tandem parking spaces and access to a landscaped roof deck that looks out toward the Hollywood hills. Its got brand-new HVAC systems and carries earthquake insurance.
Location
State CA
County Los Angeles
Area West Hollywood Vicinity
Zoning LAR3
Rooms
Dining Room 0
Kitchen Open to Family Room, Gourmet Kitchen, Stone Counters
Interior
Interior Features Recessed Lighting, High Ceilings (9 Feet+), Elevator, Open Floor Plan, Laundry - Closet Stacked
Heating Central
Cooling Central
Flooring Carpet, Wood, Ceramic Tile
Fireplaces Type None
Equipment Alarm System, Dishwasher, Range/Oven, Dryer, Garbage Disposal, Microwave, Refrigerator, Washer
Laundry In Closet, In Unit, Laundry Closet Stacked
Exterior
Garage Tandem, Parking for Guests, Community Garage
Garage Spaces 2.0
Pool None
Amenities Available Elevator, Controlled Access, Sun Deck, Guest Parking
Waterfront Description None
View Y/N 1
View Tree Top
Roof Type Flat
Building
Story 4
Sewer In Street
Water District
Level or Stories One
Others
Special Listing Condition Standard
Pets Description Yes
Read Less
Want to know what your home might be worth? Contact us for a FREE valuation!

Our team is ready to help you sell your home for the highest possible price ASAP

The multiple listings information is provided by The MLSTM/CLAW from a copyrighted compilation of listings. The compilation of listings and each individual listing are ©2024 The MLSTM/CLAW. All Rights Reserved.
The information provided is for consumers' personal, non-commercial use and may not be used for any purpose other than to identify prospective properties consumers may be interested in purchasing. All properties are subject to prior sale or withdrawal. All information provided is deemed reliable but is not guaranteed accurate, and should be independently verified.
Bought with Hilton & Hyland


