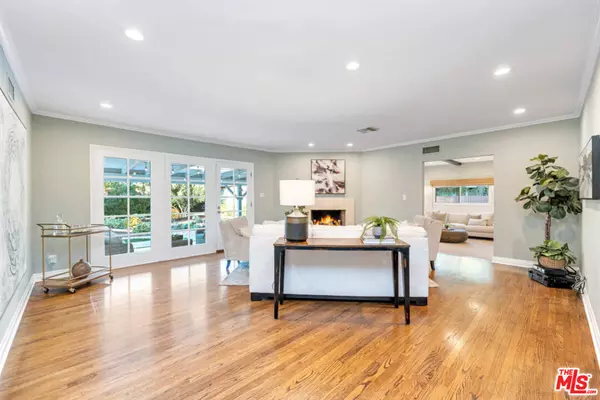$2,171,100
$1,849,000
17.4%For more information regarding the value of a property, please contact us for a free consultation.
23223 ERWIN ST Woodland Hills, CA 91367
3 Beds
4 Baths
1,983 SqFt
Key Details
Sold Price $2,171,100
Property Type Single Family Home
Sub Type Single Family Residence
Listing Status Sold
Purchase Type For Sale
Square Footage 1,983 sqft
Price per Sqft $1,094
MLS Listing ID 22-118971
Sold Date 02/09/22
Style Ranch
Bedrooms 3
Full Baths 3
Half Baths 1
Construction Status Updated/Remodeled
HOA Y/N No
Year Built 1957
Lot Size 0.385 Acres
Acres 0.3855
Property Sub-Type Single Family Residence
Property Description
OFFERS REVIEWED MON, JAN 24th @ 5:00 PM LIVE, WORK and PLAY in this outstanding 3 bedroom 3.5 bathroom compound in the heart of Walnut Acres. LIVE in this charming, single level, mid century-ranch style main house which has an updated kitchen with DCS stove, walnut cabinets and eat-in dining. Perfect entertaining formal dining room and fireplaces in both living room and den. The generously sized primary suite has a designer styled custom closet and updated marble bathrooms throughout. This dream home opens to an expansive & serene backyard with fruit trees, olive trees and succulents. WORK in this independent office space with french doors, built in cabinetry, loft storage which opens the center courtyard. PLAY in the guest house which is an Accessory Living Quarters. Imagine being greeted with 15 foot vaulted ceilings, exposed beam, skylights and a full bathroom. Behind the Fleetwood sliding glass doors, you will find a huge carpeted space.This flexible space can include an area for dining, sleeping and media room as it comes with screen and projector. Steps lead up to a huge finished attic/storage area. Along with a bathroom and commercial roll-up garage door, this space offers huge potential for whatever you want: workshop, inlaw suite, rec room, gym, theater- possibilities are endless! RV parking, Tesla electric car charger, 8+ car parking spaces outside, circular driveway, tons of hardscape and manicured landscape with drought resistant plants, hot tub, fully owned SOLAR and more. House is 1,983 sf and C of O states Accessory Living Quarters at 1,570 sf. This is a total of over 3,500 permitted square feet. A truly unique compound!
Location
State CA
County Los Angeles
Area Woodland Hills
Zoning LARA
Rooms
Family Room 1
Other Rooms Accessory Bldgs, Other, GuestHouse
Dining Room 0
Interior
Interior Features Recessed Lighting, 220V Throughout, High Ceilings (9 Feet+)
Heating Central, Wall, Heat Pump, Combination
Cooling Air Conditioning, Multi/Zone, Wall Unit(s), Central, Attic Fan
Flooring Carpet, Hardwood, Marble, Other, Wood Laminate, Cement
Fireplaces Number 2
Fireplaces Type Den, Living Room
Equipment Dishwasher, Dryer, Hood Fan, Solar Panels, Range/Oven, Water Line to Refrigerator, Washer, Refrigerator, Garbage Disposal, Attic Fan
Laundry Room, Inside
Exterior
Parking Features Circular Driveway, RV Gated, Driveway - Concrete, RV Access, Gated, Driveway
Garage Spaces 8.0
Pool None
View Y/N Yes
View Other
Building
Story 1
Architectural Style Ranch
Construction Status Updated/Remodeled
Others
Special Listing Condition Standard
Read Less
Want to know what your home might be worth? Contact us for a FREE valuation!

Our team is ready to help you sell your home for the highest possible price ASAP

The multiple listings information is provided by The MLSTM/CLAW from a copyrighted compilation of listings. The compilation of listings and each individual listing are ©2025 The MLSTM/CLAW. All Rights Reserved.
The information provided is for consumers' personal, non-commercial use and may not be used for any purpose other than to identify prospective properties consumers may be interested in purchasing. All properties are subject to prior sale or withdrawal. All information provided is deemed reliable but is not guaranteed accurate, and should be independently verified.
Bought with Sotheby's International Realty






