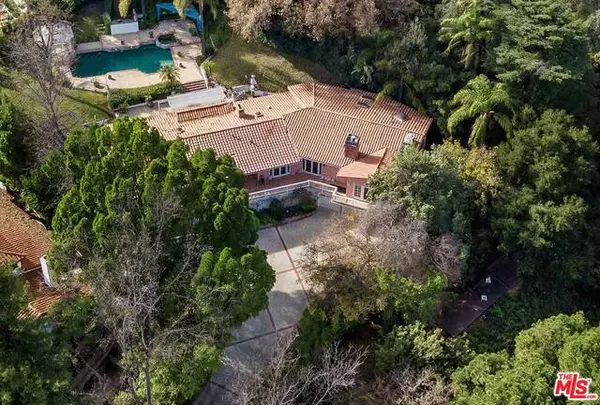$2,375,000
$2,095,000
13.4%For more information regarding the value of a property, please contact us for a free consultation.
17030 Rancho St Encino, CA 91316
5 Beds
4 Baths
3,548 SqFt
Key Details
Sold Price $2,375,000
Property Type Single Family Home
Sub Type Single Family Residence
Listing Status Sold
Purchase Type For Sale
Square Footage 3,548 sqft
Price per Sqft $669
MLS Listing ID 20-597242
Sold Date 07/21/20
Style Ranch
Bedrooms 5
Full Baths 4
Construction Status Fixer, Tear Down
HOA Y/N No
Year Built 1960
Lot Size 0.612 Acres
Acres 0.6124
Property Sub-Type Single Family Residence
Property Description
Incredible opportunity for an investor, developer or owner-user. First time on the market in 25 years, this private and gated residence awaits your imagination. Located in coveted Rancho Estates, this one-of-a-kind compound is nestled on an elevated lot spanning over 1/2-acre of private and gated grounds and mature trees. Large scale rooms with indoor/outdoor flow make this ideal for entertaining. The interior presents an open entry with lots of natural light, grand living room with vaulted ceilings, three distinctive fireplaces, inviting formal dining room, family room, office/library and an elevator to the 3-car garage and storage rooms. The serene private grounds are highlighted by mature landscaping, multiple sitting areas for al fresco dining, pool and spa, expansive patio, covered patio and a sprawling lawn providing the ultimate sanctuary and zen retreat. Surrounded by multi-million dollar estates.
Location
State CA
County Los Angeles
Area Encino
Zoning LARA
Rooms
Family Room 1
Other Rooms None
Dining Room 1
Kitchen Tile Counters, Pantry
Interior
Interior Features Beamed Ceiling(s), Built-Ins, Cathedral-Vaulted Ceilings, Elevator, High Ceilings (9 Feet+), Intercom, Open Floor Plan, Recessed Lighting, Wet Bar, Bar
Heating Central
Cooling Air Conditioning, Central
Flooring Carpet, Tile, Pavers, Linoleum
Fireplaces Number 3
Fireplaces Type Living Room, Family Room, Master Bedroom
Equipment Alarm System, Antenna, Barbeque, Built-Ins, Ceiling Fan, Dishwasher, Elevator, Garbage Disposal, Gas Dryer Hookup, Hood Fan, Intercom, Range/Oven, Refrigerator, Other, Satellite, Freezer
Laundry In Kitchen, Inside, Laundry Area
Exterior
Parking Features Auto Driveway Gate, Built-In Storage, Garage - 3 Car, Private, Driveway Gate, Direct Entrance, Other
Garage Spaces 3.0
Pool Fenced, Gunite, Heated, In Ground, Private
Waterfront Description None
View Y/N Yes
View City Lights, Pool, Tree Top, Mountains, Valley
Building
Lot Description Automatic Gate, Lot Shape-Flag, Yard
Story 2
Sewer In Street
Water In Street
Architectural Style Ranch
Level or Stories Two
Construction Status Fixer, Tear Down
Others
Special Listing Condition Standard
Read Less
Want to know what your home might be worth? Contact us for a FREE valuation!

Our team is ready to help you sell your home for the highest possible price ASAP

The multiple listings information is provided by The MLSTM/CLAW from a copyrighted compilation of listings. The compilation of listings and each individual listing are ©2025 The MLSTM/CLAW. All Rights Reserved.
The information provided is for consumers' personal, non-commercial use and may not be used for any purpose other than to identify prospective properties consumers may be interested in purchasing. All properties are subject to prior sale or withdrawal. All information provided is deemed reliable but is not guaranteed accurate, and should be independently verified.
Bought with Coldwell Banker Realty






