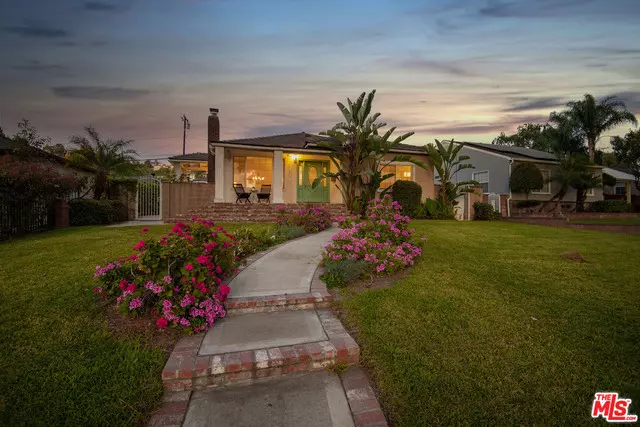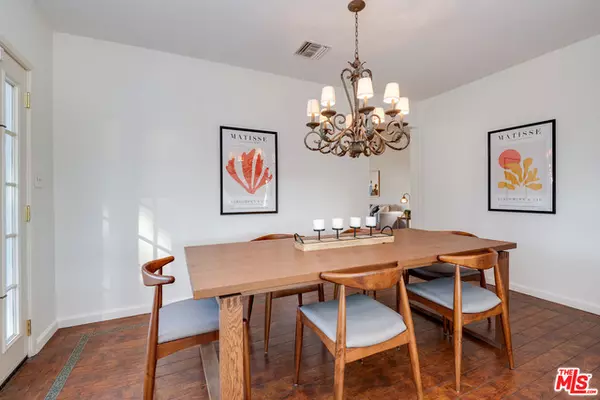$893,000
$750,000
19.1%For more information regarding the value of a property, please contact us for a free consultation.
11541 Beverly Blvd Whittier, CA 90601
3 Beds
2 Baths
2,074 SqFt
Key Details
Sold Price $893,000
Property Type Single Family Home
Sub Type Single Family Residence
Listing Status Sold
Purchase Type For Sale
Square Footage 2,074 sqft
Price per Sqft $430
MLS Listing ID 21-722624
Sold Date 05/24/21
Style Traditional
Bedrooms 3
Full Baths 2
Construction Status Updated/Remodeled
HOA Y/N No
Year Built 1942
Lot Size 7,529 Sqft
Acres 0.1729
Property Sub-Type Single Family Residence
Property Description
Immaculate updated Rancher set near the foothills of Whittier surrounded by pride-of-ownership homes. Beautiful single-story 3 bed, 2 bath is meant to be seen! Sun-filled interiors and hardwood floors throughout. Fireside living room, dining room and kitchen/family room are perfect for entertaining. Cooks will love the upgraded culinary kitchen with Dacor pro style stainless steel appliances incl. gas range and warming drawer, country chic cabinetry, island and granite countertops. Mingle with family and friends in adjacent family room and casual dining nook. Cabinetry continues in built-in workstation. Master suite incl. en suite for two, granite surfaces, double vanity, separate tub, shower and walk-in closet. Family bath with granite vanity and tub/shower. Bright laundry room. French doors open to private oasis with covered wrap-around patio, built-in BBQ + frig and enclosed spa gazebo! Enjoy central a/c and more! 2 car attached garage + 2 car detached garage would make great ADU (YES... 4 car garage!).
Location
State CA
County Los Angeles
Area Whittier
Zoning WHR1*
Rooms
Family Room 1
Other Rooms Accessory Bldgs, GuestHouse
Dining Room 1
Kitchen Tile Counters, Open to Family Room, Remodeled, Gourmet Kitchen, Island
Interior
Interior Features Detached/No Common Walls, Hot Tub, Recessed Lighting, Storage Space, Turnkey
Heating Central
Cooling Air Conditioning, Ceiling Fan, Central
Flooring Wood, Tile
Fireplaces Number 1
Fireplaces Type Living Room
Equipment Alarm System, Barbeque, Ceiling Fan, Dishwasher, Hood Fan, Microwave, Garbage Disposal, Gas Dryer Hookup, Range/Oven, Refrigerator, Vented Exhaust Fan, Washer, Water Line to Refrigerator
Laundry Laundry Area, Inside
Exterior
Parking Features Above Street Level, Assigned, Attached, Controlled Entrance, Covered Parking, Detached, Direct Entrance, Door Opener, Garage - 4+ Car, Garage Is Attached, Garage Is Detached, Gated, Private, Side By Side
Garage Spaces 4.0
Pool None
View Y/N Yes
View Tree Top, Green Belt
Building
Lot Description Alley Paved, Fenced, Front Yard, Gutters, Landscaped, Lawn, Single Lot, Street Lighting, Street Paved
Story 1
Foundation Raised, Slab
Water Public
Architectural Style Traditional
Level or Stories Ground Level
Construction Status Updated/Remodeled
Others
Special Listing Condition Standard
Read Less
Want to know what your home might be worth? Contact us for a FREE valuation!

Our team is ready to help you sell your home for the highest possible price ASAP

The multiple listings information is provided by The MLSTM/CLAW from a copyrighted compilation of listings. The compilation of listings and each individual listing are ©2025 The MLSTM/CLAW. All Rights Reserved.
The information provided is for consumers' personal, non-commercial use and may not be used for any purpose other than to identify prospective properties consumers may be interested in purchasing. All properties are subject to prior sale or withdrawal. All information provided is deemed reliable but is not guaranteed accurate, and should be independently verified.
Bought with Compass






