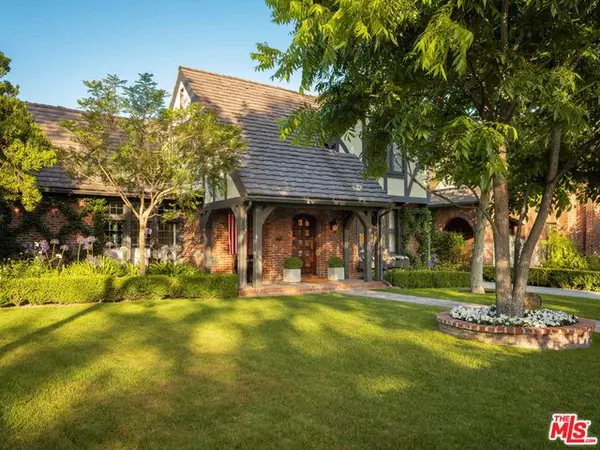$5,500,000
$5,000,000
10.0%For more information regarding the value of a property, please contact us for a free consultation.
420 N McCadden Pl Los Angeles, CA 90004
4 Beds
5 Baths
4,060 SqFt
Key Details
Sold Price $5,500,000
Property Type Single Family Home
Sub Type Single Family Residence
Listing Status Sold
Purchase Type For Sale
Square Footage 4,060 sqft
Price per Sqft $1,354
MLS Listing ID 20-600886
Sold Date 08/26/20
Style Tudor
Bedrooms 4
Full Baths 4
Half Baths 1
Construction Status Updated/Remodeled, Additions/Alter
HOA Y/N No
Year Built 1926
Lot Size 0.254 Acres
Acres 0.2539
Property Sub-Type Single Family Residence
Property Description
The Gibson House,'' by Gerard Colcord (circa 1927) is an English Tudor Revival which blends old-world craftsmanship with modern-day convenience. A 4-BD, 3.5-BA main residence is joined by a detached guest house/pool house/media room, garage, patio, pool and beautifully manicured gardens. Reimagined with modern fixtures and finishes, a stunning kitchen with coffered ceilings features marble countertops and stainless-steel appliances. Lined in hardwoods and appointed with exquisite millwork, arched entryways lead guests from one room to the next. Upstairs, 4 bedrooms are serviced by 3 baths. The heart of the home, a great room with cathedral ceilings is furnished with a fireplace and leaded windows that invite natural light. Set on an oversized lot, this turnkey home is ripe for alfresco entertaining, equipped with an outdoor kitchen and fireplace. Located in the award-winning 3rd Street School district, this Hancock Park compound is steps from Wilshire Country Club and ready for you.
Location
State CA
County Los Angeles
Area Hancock Park-Wilshire
Zoning LARE11
Rooms
Family Room 1
Other Rooms GuestHouse, Other, Accessory Dwelling Unit
Dining Room 1
Kitchen Island, Marble Counters, Remodeled, Gourmet Kitchen, Counter Top, Pantry, Open to Family Room
Interior
Interior Features Brick Walls, Built-Ins, Cathedral-Vaulted Ceilings, Coffered Ceiling(s), Common Walls, Crown Moldings, High Ceilings (9 Feet+), Living Room Balcony, Paneled Walls, Wainscotting, Turnkey, Pre-wired for high speed Data, Beamed Ceiling(s), Other, Storage Space, Recessed Lighting, Basement - Partial, Bar
Heating Central
Cooling Central
Flooring Hardwood
Fireplaces Number 2
Fireplaces Type Living Room, Patio, Den
Equipment Alarm System, Built-Ins, Cable, Dishwasher, Dryer, Electric Dryer Hookup, Garbage Disposal, Gas Or Electric Dryer Hookup, Microwave, Range/Oven, Refrigerator, Trash Compactor, Washer, Other
Laundry Inside, In Closet, Laundry Closet Stacked, On Upper Level
Exterior
Parking Features Driveway - Concrete, Garage, Garage Is Detached, Gated, On street, Other, Detached, Driveway, Private, Private Garage, Parking for Guests, Garage - 2 Car, Tandem
Garage Spaces 2.0
Fence Other
Pool Heated And Filtered, Filtered, Heated, In Ground, Private
Waterfront Description None
View Y/N No
View None
Building
Lot Description Fenced, Fenced Yard, Front Yard, Lawn, Yard, Sidewalks, Back Yard, Automatic Gate
Story 2
Foundation Slab
Sewer In Street, In Street Paid
Water In Street, Paid
Architectural Style Tudor
Level or Stories Ground Level, Two
Structure Type Brick, Wood Siding
Construction Status Updated/Remodeled, Additions/Alter
Schools
School District Los Angeles Unified
Others
Special Listing Condition Standard
Read Less
Want to know what your home might be worth? Contact us for a FREE valuation!

Our team is ready to help you sell your home for the highest possible price ASAP

The multiple listings information is provided by The MLSTM/CLAW from a copyrighted compilation of listings. The compilation of listings and each individual listing are ©2025 The MLSTM/CLAW. All Rights Reserved.
The information provided is for consumers' personal, non-commercial use and may not be used for any purpose other than to identify prospective properties consumers may be interested in purchasing. All properties are subject to prior sale or withdrawal. All information provided is deemed reliable but is not guaranteed accurate, and should be independently verified.
Bought with Out Side Broker Office






