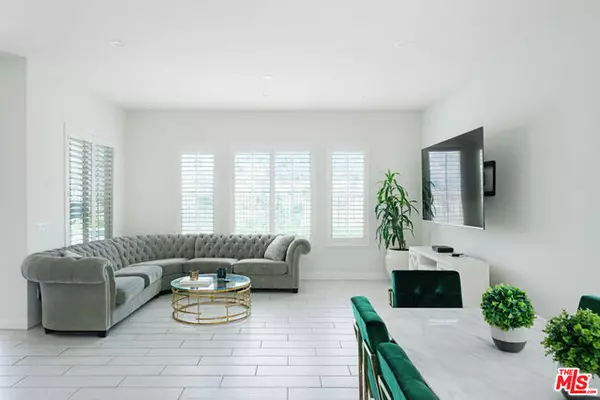$1,600,000
$1,599,000
0.1%For more information regarding the value of a property, please contact us for a free consultation.
24014 Schoenborn St West Hills, CA 91304
4 Beds
5 Baths
3,627 SqFt
Key Details
Sold Price $1,600,000
Property Type Single Family Home
Sub Type Single Family Residence
Listing Status Sold
Purchase Type For Sale
Square Footage 3,627 sqft
Price per Sqft $441
MLS Listing ID 21-764164
Sold Date 09/17/21
Style Contemporary Mediterranean
Bedrooms 4
Full Baths 4
Half Baths 1
HOA Y/N No
Year Built 2017
Lot Size 10,742 Sqft
Acres 0.2466
Property Sub-Type Single Family Residence
Property Description
Entering this immaculate newer built 4-bedroom, 5-bathroom home you will be overwhelmed with volume and natural light. The impressive foyer entry with cathedral ceilings and a grand stairwell leads to a chefs kitchen with an oversized quartz center island and top-of-the-line stainless steel appliances all of which opens to the living and dining area to make a perfect entertaining space. Sliding doors with automatic window treatments seamlessly open up to the resort-like backyard with a generous-sized pool, spa, waterfall, and fire-pit. The outdoor kitchen with a built-in barbecue completes all the necessities for al-fresco dining. All bedrooms are well-appointed with a downstairs guest bedroom suite and office. Upstairs you will find a hotel-like primary suite with a sitting lounge and balcony overlooking canyon views. The primary bathroom has two walk-in closets, dual vanities, a spa tub, and an oversized shower with multiple shower heads. A spacious laundry room, two additional bedrooms, and bonus room perfect for a media space complete the second level. Dont miss this opportunity of luxury and functionality ideally situated on a quiet cul-de-sac in the sought-after Sterling Community enclave.
Location
State CA
County Los Angeles
Area West Hills
Zoning LARE11
Rooms
Family Room 1
Other Rooms None
Dining Room 1
Interior
Heating Central
Cooling Central
Flooring Carpet, Tile, Other
Fireplaces Type Fire Pit, Patio
Equipment Dishwasher, Dryer, Refrigerator, Range/Oven, Freezer, Washer, Built-Ins, Barbeque, Garbage Disposal, Alarm System
Laundry Room, On Upper Level
Exterior
Parking Features Garage - 2 Car, Garage Is Attached, Driveway
Garage Spaces 5.0
Pool Heated And Filtered, In Ground
View Y/N Yes
View Canyon, Tree Top
Building
Story 2
Architectural Style Contemporary Mediterranean
Others
Special Listing Condition Standard
Read Less
Want to know what your home might be worth? Contact us for a FREE valuation!

Our team is ready to help you sell your home for the highest possible price ASAP

The multiple listings information is provided by The MLSTM/CLAW from a copyrighted compilation of listings. The compilation of listings and each individual listing are ©2025 The MLSTM/CLAW. All Rights Reserved.
The information provided is for consumers' personal, non-commercial use and may not be used for any purpose other than to identify prospective properties consumers may be interested in purchasing. All properties are subject to prior sale or withdrawal. All information provided is deemed reliable but is not guaranteed accurate, and should be independently verified.
Bought with JohnHart Real Estate






