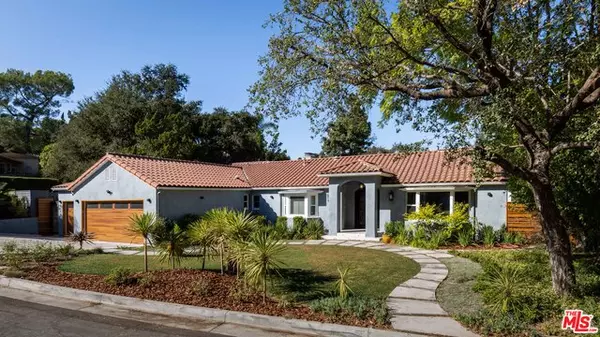$3,600,000
$3,499,999
2.9%For more information regarding the value of a property, please contact us for a free consultation.
3841 Keswick Rd La Canada Flintridge, CA 91011
6 Beds
7 Baths
5,328 SqFt
Key Details
Sold Price $3,600,000
Property Type Single Family Home
Sub Type Single Family Residence
Listing Status Sold
Purchase Type For Sale
Square Footage 5,328 sqft
Price per Sqft $675
MLS Listing ID 20-659902
Sold Date 03/18/21
Style Contemporary
Bedrooms 6
Full Baths 6
Half Baths 1
HOA Y/N No
Year Built 1949
Lot Size 0.521 Acres
Acres 0.5208
Property Sub-Type Single Family Residence
Property Description
Contemporary family entertainment with La Canada schools. This updated home has 6 beds 7 baths in 5446 SF & 1000+ SF of decking. Each bedroom is a suite. The main level is split into the formal living & dining rooms and the kitchen & first family room. Family room off the kitchen has folding pocket doors that open onto the view deck. Second family room is off the bedrooms with a bar & gaming area. Kitchen features Bertazzoni & Miele brand appliances, 4 refrigerators, 2 dishwashers, 2 warming drawers, dual chef's sink faucets, & walk in pantry. The master suite has a library sitting area, private entrance, & patio deck area perfect for lounging or yoga. Office in front with private entrance & patio. Backyard is enclosed with trees & fencing for private family days or adult evening entertaining. The pool area has a built in BBQ, bar, fireplace sitting area, & outdoor TV area. Smart features are Nest, 7 room Sonos sound system, lighting, pool/spa, Ring security. 3 zone A/C. 3 car garage.
Location
State CA
County Los Angeles
Area La Canada Flintridge
Zoning LFR120000*
Rooms
Other Rooms None
Dining Room 0
Interior
Heating Central
Cooling Central
Flooring Ceramic Tile, Laminate, Mixed, Tile, Wood
Fireplaces Number 3
Fireplaces Type Living Room, Family Room, Exterior, Fire Pit, Patio
Equipment Alarm System, Barbeque
Laundry Inside
Exterior
Parking Features Driveway
Garage Spaces 2.0
Pool In Ground
View Y/N Yes
View Mountains, Trees/Woods, Pool
Building
Story 2
Sewer Septic Tank
Architectural Style Contemporary
Others
Special Listing Condition Standard
Read Less
Want to know what your home might be worth? Contact us for a FREE valuation!

Our team is ready to help you sell your home for the highest possible price ASAP

The multiple listings information is provided by The MLSTM/CLAW from a copyrighted compilation of listings. The compilation of listings and each individual listing are ©2025 The MLSTM/CLAW. All Rights Reserved.
The information provided is for consumers' personal, non-commercial use and may not be used for any purpose other than to identify prospective properties consumers may be interested in purchasing. All properties are subject to prior sale or withdrawal. All information provided is deemed reliable but is not guaranteed accurate, and should be independently verified.
Bought with Dream Realty & Investments Inc






