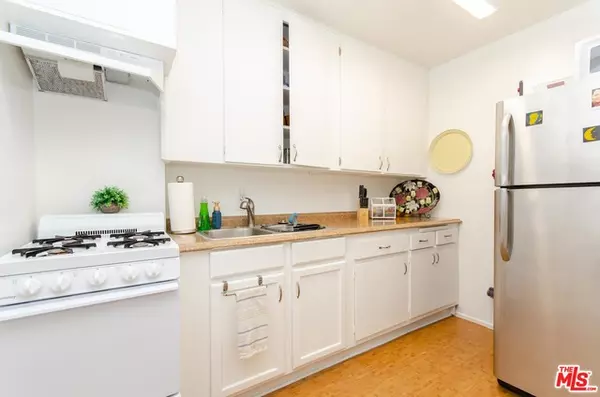$700,000
$689,000
1.6%For more information regarding the value of a property, please contact us for a free consultation.
22800 Runnymede St West Hills, CA 91307
4 Beds
3 Baths
1,828 SqFt
Key Details
Sold Price $700,000
Property Type Single Family Home
Sub Type Single Family Residence
Listing Status Sold
Purchase Type For Sale
Square Footage 1,828 sqft
Price per Sqft $382
MLS Listing ID 21-675000
Sold Date 02/24/21
Style Architectural
Bedrooms 4
Full Baths 3
Construction Status Additions/Alter, Updated/Remodeled, New Construction
HOA Y/N No
Year Built 1959
Lot Size 8,250 Sqft
Acres 0.1894
Property Sub-Type Single Family Residence
Property Description
Welcome to an amazing INCOME producing property. This cozy home has recently been remodeled and features smooth ceilings + lighting (2020), recently redone roof (2018), newer HVAC and ducting (2018), newer dual pane windows (2018) and newer copper plumbing throughout (2018). The kitchen has newer vinyl plank flooring (2019) and quartz countertops (2019) and comes with stainless steel appliances. The repaved driveway (2019) can park up to 4+/- vehicles! The location of this home is incredible with quick access to Fallbrook Mall, The Village Shops, Warner Center, Costco, hospitals, freeways, and many other amenities. Title records show 3/2 bedroom SFR & 1,128 SF. The garage was converted into a functional unit that consist of 1 bed/1ba (w/out permits). Full kitchen and open living space approximately 750 SF, it's a perfect home for a first time buyer and/or an investment opportunity. Big lot size, separate side entrance for the back unit. Close proximity to local schools.
Location
State CA
County Los Angeles
Area West Hills
Zoning LARS
Rooms
Other Rooms Other
Dining Room 0
Kitchen Kitchenette, Counter Top, Remodeled
Interior
Interior Features Turnkey
Heating Central
Cooling Air Conditioning, Ceiling Fan, Central
Flooring Vinyl, Tile, Wood
Fireplaces Type None
Equipment Ceiling Fan, Dishwasher, Dryer, Gas Dryer Hookup, Microwave, Vented Exhaust Fan, Washer, Range/Oven, Refrigerator
Laundry Inside, Laundry Area
Exterior
Parking Features Driveway, Converted Garage, On street, Driveway - Concrete
Garage Spaces 3.0
Fence Wood
Pool None
Waterfront Description None
View Y/N Yes
View Any, Trees/Woods, Mountains
Roof Type Common Roof
Building
Lot Description Back Yard, Fenced, Fenced Yard, Front Yard, Lawn, Lot Shape-Rectangular, Gutters, Storm Drains
Story 1
Foundation None
Sewer In Street
Water Public
Architectural Style Architectural
Level or Stories Ground Level
Structure Type Frame, Stucco, Wood Siding
Construction Status Additions/Alter, Updated/Remodeled, New Construction
Others
Special Listing Condition Standard
Read Less
Want to know what your home might be worth? Contact us for a FREE valuation!

Our team is ready to help you sell your home for the highest possible price ASAP

The multiple listings information is provided by The MLSTM/CLAW from a copyrighted compilation of listings. The compilation of listings and each individual listing are ©2025 The MLSTM/CLAW. All Rights Reserved.
The information provided is for consumers' personal, non-commercial use and may not be used for any purpose other than to identify prospective properties consumers may be interested in purchasing. All properties are subject to prior sale or withdrawal. All information provided is deemed reliable but is not guaranteed accurate, and should be independently verified.
Bought with District Realty Group






