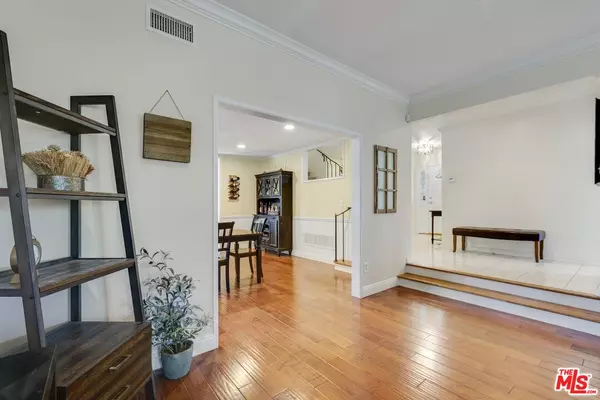$1,238,000
$1,250,000
1.0%For more information regarding the value of a property, please contact us for a free consultation.
23430 Schoenborn St West Hills, CA 91304
6 Beds
3 Baths
2,675 SqFt
Key Details
Sold Price $1,238,000
Property Type Single Family Home
Sub Type Single Family Residence
Listing Status Sold
Purchase Type For Sale
Square Footage 2,675 sqft
Price per Sqft $462
MLS Listing ID 21-105143
Sold Date 12/23/21
Style Ranch
Bedrooms 6
Full Baths 3
Construction Status Updated/Remodeled
HOA Y/N No
Year Built 1963
Lot Size 0.252 Acres
Acres 0.2517
Property Sub-Type Single Family Residence
Property Description
Beautiful West Hills pool home on a large corner lot. This 6 bedroom, 3 bath pool home offers a downstairs primary suite and a separate guest/maids wing with 2 bedrooms and a full bath with separate entrance. Upstairs you will find 3 additional bedrooms with original re-finished hardwood floors, a full bath. Enjoy the updated chef's kitchen with stainless steel Jenn-Air appliances and a charming farmhouse sink overlooking the pool & spa. The large family room, with two windows and sliding glass door, features a beautiful stone fireplace, crown molding and recessed lighting. Entertain with ease in the dining room with breakfast bar, which opens to the family room & kitchen. Sliding glass doors open from the dining room to the covered patio, with dual ceiling fans. The sparkling pool & spa are fenced, with water saving artificial turf. New Solar panels, new roof, and new main electrical panel just installed. Newer Vinyl dual pane windows throughout and wood laminate flooring. A separate laundry room off of the kitchen features plenty of storage. Plenty of additional built in storage in the 2 Car Garage, with possible RV parking. Close to dining, shopping and entertainment.
Location
State CA
County Los Angeles
Area West Hills
Zoning LARE11
Rooms
Family Room 1
Other Rooms None
Dining Room 1
Kitchen Gourmet Kitchen, Remodeled
Interior
Interior Features Detached/No Common Walls, Turnkey, Crown Moldings, Recessed Lighting
Heating Central
Cooling Central
Flooring Terrazzo, Laminate, Wood, Tile
Fireplaces Number 1
Fireplaces Type Family Room
Equipment Ceiling Fan, Garbage Disposal, Microwave, Range/Oven, Washer, Gas Dryer Hookup, Refrigerator, Dishwasher, Freezer, Solar Panels, Water Line to Refrigerator
Laundry Inside, Room
Exterior
Parking Features Driveway, Garage - 2 Car, Direct Entrance, On street, Garage, RV Possible
Garage Spaces 2.0
Fence Block, Vinyl
Pool Fenced, Heated, In Ground, Tile
Waterfront Description None
View Y/N Yes
View Hills
Roof Type Composition, Shingle
Building
Lot Description Front Yard, Back Yard, Sidewalks, Street Paved, Street Lighting, Gutters, Fenced Yard
Story 2
Foundation Raised
Sewer In Street
Water Public, In Street
Architectural Style Ranch
Level or Stories Two
Structure Type Detached/No Common Walls, Stone, Stucco, Wood Siding
Construction Status Updated/Remodeled
Others
Special Listing Condition Standard
Read Less
Want to know what your home might be worth? Contact us for a FREE valuation!

Our team is ready to help you sell your home for the highest possible price ASAP

The multiple listings information is provided by The MLSTM/CLAW from a copyrighted compilation of listings. The compilation of listings and each individual listing are ©2025 The MLSTM/CLAW. All Rights Reserved.
The information provided is for consumers' personal, non-commercial use and may not be used for any purpose other than to identify prospective properties consumers may be interested in purchasing. All properties are subject to prior sale or withdrawal. All information provided is deemed reliable but is not guaranteed accurate, and should be independently verified.
Bought with Rodeo Realty






