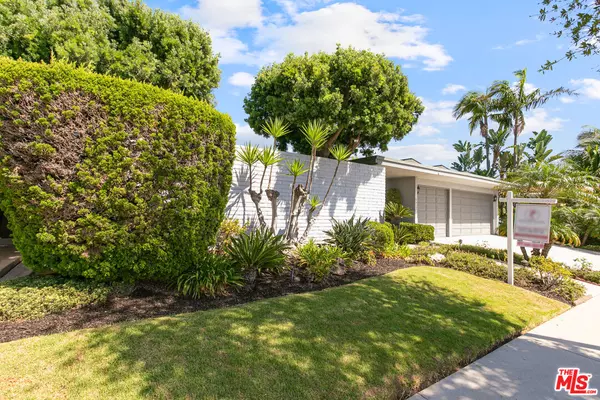$1,800,000
$1,999,999
10.0%For more information regarding the value of a property, please contact us for a free consultation.
6412 S Holt Ave Los Angeles, CA 90056
4 Beds
4 Baths
3,338 SqFt
Key Details
Sold Price $1,800,000
Property Type Single Family Home
Sub Type Single Family Residence
Listing Status Sold
Purchase Type For Sale
Square Footage 3,338 sqft
Price per Sqft $539
MLS Listing ID 22-199053
Sold Date 11/09/22
Bedrooms 4
Full Baths 2
Half Baths 1
Three Quarter Bath 1
Construction Status Repair Cosmetic
HOA Y/N No
Year Built 1965
Lot Size 9,386 Sqft
Acres 0.2155
Property Description
This prestigious Ladera Heights original residence, located in the coveted 90056 zip code hits the market for the first time in over 40 years! Click on the Virtual Tour or browse pictures to see this home's distinctive design, which includes 4 bedrooms, 3.5 bathrooms featuring an elevated terrazzo entry, sunken living room anchored with a warm dual FP, leading you through to the formal dining room, morning area, kitchen and an expansive laundry room, with complete access to the grounds. There is an entertainer's great room facing the outdoor tranquil pool, which has multiple access points from the interior of the home. The Master en suite has spacious closets, dressing area and it's own private vanity and atrium. Three additional bedrooms, two with "Jack and Jill" layout and the other with built in book shelves that can also be used as an office of choice. The 3 car garage is detached which gives access to it's own atrium prior to the entrance of the home. Did I mention, centrally located to freeways and a skip away from, Howard Hughes complex, Westfield Mall and Playa Vista area? So many more amenities and such great potential that you must preview to appreciate the features of this home!
Location
State CA
County Los Angeles
Area Ladera Heights
Zoning LCR1YY
Rooms
Family Room 1
Other Rooms None
Dining Room 0
Kitchen Counter Top, Pantry
Interior
Interior Features Bar, Built-Ins, High Ceilings (9 Feet+), Open Floor Plan, Recessed Lighting, Storage Space, Sunken Living Room
Heating Gravity
Cooling None
Flooring Mixed, Carpet, Linoleum, Terrazzo, Wood Laminate
Fireplaces Number 2
Fireplaces Type Dining, Family Room, Living Room
Equipment Built-Ins, Ceiling Fan, Garbage Disposal, Range/Oven, Refrigerator, Gas Dryer Hookup, Hood Fan, Solar Panels
Laundry Room
Exterior
Parking Features Built-In Storage, Detached, Door Opener, Driveway, Garage - 3 Car, Garage Is Detached
Garage Spaces 3.0
Fence Wood
Pool In Ground, Private
Waterfront Description None
View None
Building
Lot Description Curbs, Exterior Security Lights, Fenced, Front Yard
Story 1
Sewer In Street Paid
Water Public
Level or Stories Ground Level
Construction Status Repair Cosmetic
Others
Special Listing Condition Standard
Read Less
Want to know what your home might be worth? Contact us for a FREE valuation!

Our team is ready to help you sell your home for the highest possible price ASAP

The multiple listings information is provided by The MLSTM/CLAW from a copyrighted compilation of listings. The compilation of listings and each individual listing are ©2024 The MLSTM/CLAW. All Rights Reserved.
The information provided is for consumers' personal, non-commercial use and may not be used for any purpose other than to identify prospective properties consumers may be interested in purchasing. All properties are subject to prior sale or withdrawal. All information provided is deemed reliable but is not guaranteed accurate, and should be independently verified.
Bought with Carolwood Estates






