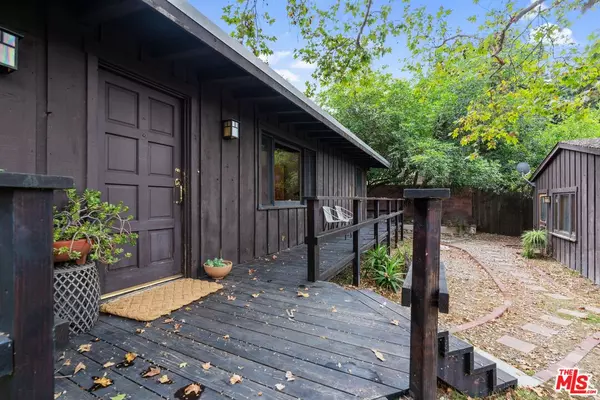$1,456,000
$949,000
53.4%For more information regarding the value of a property, please contact us for a free consultation.
365 W Poppyfields Dr Altadena, CA 91001
2 Beds
3 Baths
2,048 SqFt
Key Details
Sold Price $1,456,000
Property Type Single Family Home
Sub Type Single Family Residence
Listing Status Sold
Purchase Type For Sale
Square Footage 2,048 sqft
Price per Sqft $710
MLS Listing ID 22-199700
Sold Date 10/07/22
Style Mid-Century
Bedrooms 2
Three Quarter Bath 3
HOA Y/N No
Year Built 1954
Lot Size 0.295 Acres
Acres 0.295
Property Sub-Type Single Family Residence
Property Description
Nestled into Altadena's Historic Jane's Village, 365 W Poppyfields checks all the boxes of your country-meets-city dreams. This Mid-Century cabin feels earthy and grounded with its exposed beam ceilings, hardwood and concrete floors, and walls of original red brick. A large picture window and glass French doors let natural light and verdant views pour into the living room, while the kitchen's clerestory windows show off tree-top views. Beside the retro-chic wood paneled guest bath, the generous guest bedroom features dual closets and a picture window saddled with petite stained glass accent windows. The primary suite is a retreat unto itself, with a brick fireplace, quaint built-ins, a walk-in closet, a serene bath with freestanding tub, and glass French doors that open onto a deck and out to the lush yard. The detached garage has been converted into a guest house that comes with its own deck, one that descends toward a flat, grassy, swatch of yard begging to be a recreation court or vegetable garden. If there's any question about the home's ability to inspire, the original Star Trek props were rumored to have been created in the garage by the late Wah Chang in the '60s. 365 W Poppyfields is surrounded by hiking trails and parks, and is just a stone's throw from Unincorporated Coffee Roasters, HomeState, The Post Climbing gym, JPL, and the Altadena Farmers Market.
Location
State CA
County Los Angeles
Area Altadena
Zoning LCR175
Rooms
Other Rooms Other
Dining Room 0
Interior
Heating Forced Air
Cooling Central
Flooring Hardwood, Cement
Fireplaces Type Living Room, Master Bedroom
Equipment Range/Oven, Dishwasher, Garbage Disposal
Laundry Inside, In Closet
Exterior
Parking Features Driveway - Combination
Garage Spaces 2.0
Pool None
View Y/N Yes
View Tree Top
Building
Story 1
Architectural Style Mid-Century
Others
Special Listing Condition Standard
Read Less
Want to know what your home might be worth? Contact us for a FREE valuation!

Our team is ready to help you sell your home for the highest possible price ASAP

The multiple listings information is provided by The MLSTM/CLAW from a copyrighted compilation of listings. The compilation of listings and each individual listing are ©2025 The MLSTM/CLAW. All Rights Reserved.
The information provided is for consumers' personal, non-commercial use and may not be used for any purpose other than to identify prospective properties consumers may be interested in purchasing. All properties are subject to prior sale or withdrawal. All information provided is deemed reliable but is not guaranteed accurate, and should be independently verified.
Bought with Circle Real Estate






