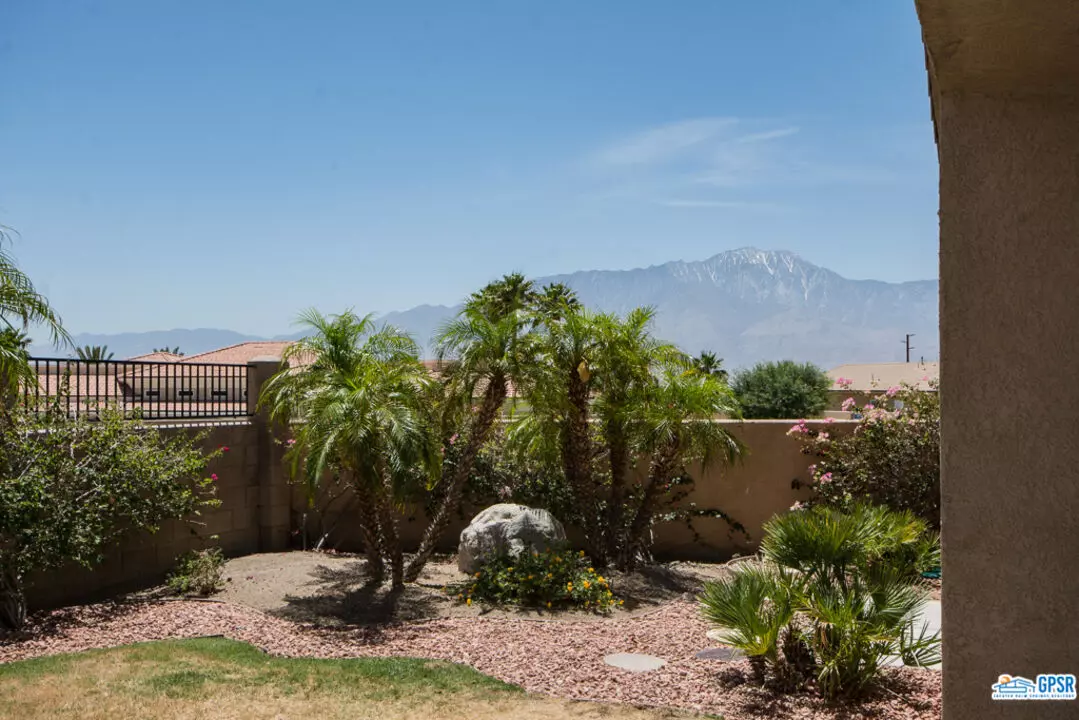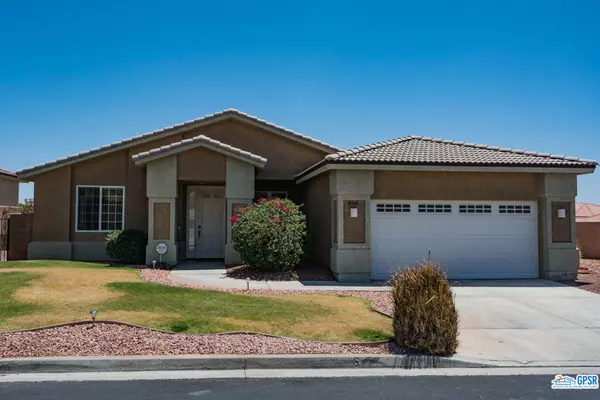$402,000
$395,000
1.8%For more information regarding the value of a property, please contact us for a free consultation.
8548 MEADOWS WAY Desert Hot Springs, CA 92240
2 Beds
2 Baths
1,590 SqFt
Key Details
Sold Price $402,000
Property Type Single Family Home
Sub Type Single Family Residence
Listing Status Sold
Purchase Type For Sale
Square Footage 1,590 sqft
Price per Sqft $252
Subdivision Paradise Springs
MLS Listing ID 22-155767
Sold Date 06/28/22
Bedrooms 2
Full Baths 2
HOA Fees $145/mo
HOA Y/N Yes
Year Built 2006
Lot Size 6,970 Sqft
Acres 0.16
Property Description
Welcome to 8548 Meadows Way located inside of the pristine 55+ community 'Paradise Springs'. This property boasts 2BD/2BA with a total of 1,590SqFt of living space. Offering an open floor plan with tile flooring throughout and new carpeted bedrooms. Spacious kitchen is complemented with granite counters and an abundance of kitchen cabinet storage space. Primary Suite offers a grand walk-in closet and private access to your beautiful backyard with breathtaking views of Mt. San Jacinto. Not to forget to mention the LOW HOA dues of only $145/Mo. Paradise Springs offers desert living at its best! Amazing views and very well kept grounds, making this community a favorite. HOA dues include a wonderful clubhouse, fitness facility, pool/spas, BBQ area, Picnic area and gated controlled access in and out of the community. This community is located next door to Mission Lakes Country Club, which offers an 18 hole championship course. Call or text now for a private showing before it is too late!
Location
State CA
County Riverside
Area Desert Hot Springs
Rooms
Other Rooms None
Dining Room 0
Kitchen Granite Counters
Interior
Interior Features Open Floor Plan
Heating Forced Air, Central
Cooling Ceiling Fan, Central
Flooring Ceramic Tile, Carpet
Fireplaces Type None
Equipment Ceiling Fan, Dryer, Microwave, Washer, Refrigerator, Range/Oven, Freezer, Water Line to Refrigerator, Water Filter, Dishwasher
Laundry Laundry Area
Exterior
Parking Features Garage - 2 Car, Driveway - Concrete
Garage Spaces 2.0
Fence Partial, Block
Pool Community
Amenities Available Clubhouse, Controlled Access, Fitness Center, Gated Community, Picnic Area
View Y/N 1
View Panoramic, Mountains
Roof Type Clay
Building
Story 1
Foundation Slab
Sewer In Connected and Paid
Water Water District
Level or Stories One
Structure Type Stucco
Others
Special Listing Condition Standard
Pets Allowed Assoc Pet Rules
Read Less
Want to know what your home might be worth? Contact us for a FREE valuation!

Our team is ready to help you sell your home for the highest possible price ASAP

The multiple listings information is provided by The MLSTM/CLAW from a copyrighted compilation of listings. The compilation of listings and each individual listing are ©2024 The MLSTM/CLAW. All Rights Reserved.
The information provided is for consumers' personal, non-commercial use and may not be used for any purpose other than to identify prospective properties consumers may be interested in purchasing. All properties are subject to prior sale or withdrawal. All information provided is deemed reliable but is not guaranteed accurate, and should be independently verified.
Bought with HomeSmart Professionals






