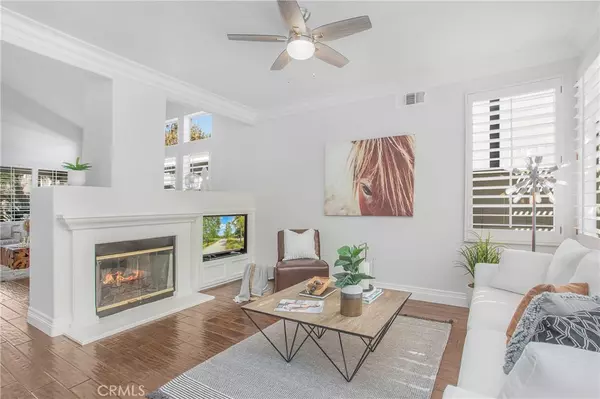$1,100,000
$1,125,000
2.2%For more information regarding the value of a property, please contact us for a free consultation.
4 Stone Pine Aliso Viejo, CA 92656
3 Beds
3 Baths
1,738 SqFt
Key Details
Sold Price $1,100,000
Property Type Single Family Home
Sub Type Single Family Residence
Listing Status Sold
Purchase Type For Sale
Square Footage 1,738 sqft
Price per Sqft $632
Subdivision Carmel (Crm)
MLS Listing ID OC22259792
Sold Date 01/19/23
Bedrooms 3
Full Baths 2
Half Baths 1
Condo Fees $90
Construction Status Turnkey
HOA Fees $90/mo
HOA Y/N Yes
Year Built 1996
Lot Size 4,003 Sqft
Property Description
Looking for a single-family home with a large yard and lots of privacy? Welcome to your new home located in Aliso Viejo! This home features a spacious floor plan that has a formal living and dining room with cathedral ceilings. Did I also mention there is NO MELLO ROOS? That’s right! No mello roos! This home is ready and waiting for you! Step inside to find a separate family room with cozy fireplace, perfect for curling up in front of the media center. From there, make your way into an expansive kitchen where luxury awaits - from dazzling backsplashes to maple cabinets and a centered island ideal for entertaining. Brand new carpet upstairs adds even more charm while new Classic Grey paint throughout unifies everything perfectly. As if that wasn't enough already – check out the backyard oasis boasting serenity & privacy; just imagine all that space made available at your disposal! Come see this turnkey house today…you won’t be disappointed!
Location
State CA
County Orange
Area Av - Aliso Viejo
Interior
Interior Features Breakfast Bar, Built-in Features, Breakfast Area, Ceiling Fan(s), Cathedral Ceiling(s), Open Floorplan, Recessed Lighting, All Bedrooms Up, Primary Suite, Walk-In Closet(s)
Heating Forced Air
Cooling Central Air
Flooring See Remarks, Wood
Fireplaces Type Family Room
Fireplace Yes
Appliance Dishwasher, Disposal, Microwave
Laundry Washer Hookup, Gas Dryer Hookup, Inside, Laundry Room, Upper Level
Exterior
Garage Direct Access, Garage
Garage Spaces 2.0
Garage Description 2.0
Fence Split Rail, Wire
Pool None
Community Features Biking, Curbs, Gutter(s), Hiking, Street Lights, Sidewalks
Amenities Available Trail(s)
View Park/Greenbelt, None, Trees/Woods
Roof Type Tile
Porch Concrete, Front Porch
Attached Garage Yes
Total Parking Spaces 2
Private Pool No
Building
Lot Description 0-1 Unit/Acre
Story 2
Entry Level Two
Foundation Slab
Sewer Public Sewer
Water Public
Level or Stories Two
New Construction No
Construction Status Turnkey
Schools
Elementary Schools Don Juan Avila
Middle Schools Don Juan Avila
High Schools Aliso Niguel
School District Capistrano Unified
Others
HOA Name Carmel
Senior Community No
Tax ID 62921140
Acceptable Financing Cash, Cash to Existing Loan, Cash to New Loan, Conventional, 1031 Exchange, FHA, Fannie Mae, Freddie Mac, VA Loan
Listing Terms Cash, Cash to Existing Loan, Cash to New Loan, Conventional, 1031 Exchange, FHA, Fannie Mae, Freddie Mac, VA Loan
Financing Cash
Special Listing Condition Standard
Read Less
Want to know what your home might be worth? Contact us for a FREE valuation!

Our team is ready to help you sell your home for the highest possible price ASAP

Bought with Annika Godfrey • Coldwell Banker Realty





