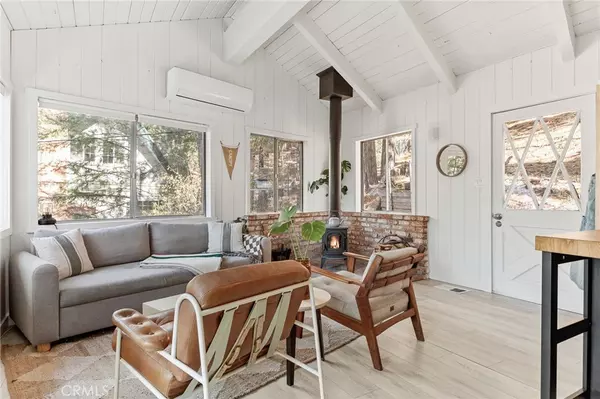$285,000
$290,000
1.7%For more information regarding the value of a property, please contact us for a free consultation.
31020 Summit DR Running Springs, CA 92382
1 Bed
1 Bath
512 SqFt
Key Details
Sold Price $285,000
Property Type Single Family Home
Sub Type Single Family Residence
Listing Status Sold
Purchase Type For Sale
Square Footage 512 sqft
Price per Sqft $556
Subdivision Running Springs (Rusg)
MLS Listing ID RW22244413
Sold Date 02/16/23
Bedrooms 1
Full Baths 1
HOA Y/N No
Year Built 1963
Lot Size 7,056 Sqft
Property Description
The Canopy Cabin sits in the treetops on a quiet street in the quaint town of Running Springs. Intimately designed to blend cabin charm with modern aesthetic and with intentional use of space. Stylistic updates are complimented by functional upgrades to deliver a ready to live in experience. Cozy up by the new wood burning stove in the cold months and utilize the air conditioning and indoor-outdoor functionality of large sliding doors when it is warm! A shaded deck acts as the perfect outdoor living and dining space while a fully fenced back yard is great for privacy, pets and storage! The full kitchen remodel and integrated work from home space add an element of modern cleanliness with a welcoming feel. A claw foot tub with a view of the trees is the perfect space to relax! With proximity to Running Springs, Lake Arrowhead, Snow Valley Ski Mountain and the Highway 330 you will have the full mountain experience with ease of use! Multiple parking spaces is a plus!
Location
State CA
County San Bernardino
Area 288 - Running Springs
Zoning HT/RS-10M
Rooms
Basement Unfinished
Main Level Bedrooms 1
Interior
Interior Features Beamed Ceilings, High Ceilings, Open Floorplan, Bedroom on Main Level
Heating Central, ENERGY STAR Qualified Equipment
Cooling Wall/Window Unit(s)
Fireplaces Type Living Room, Wood Burning
Fireplace Yes
Appliance Gas Range
Laundry None
Exterior
Garage Driveway, Uncovered
Pool None
Community Features Biking, Dog Park, Fishing, Hiking, Hunting, Lake, Mountainous, Near National Forest, Park, Water Sports
Utilities Available Cable Connected, Electricity Connected, Natural Gas Connected, Sewer Connected, Water Connected
View Y/N Yes
View Trees/Woods
Roof Type Composition
Porch Porch
Private Pool No
Building
Lot Description 0-1 Unit/Acre
Story 1
Entry Level One
Sewer Public Sewer
Water Public
Architectural Style Cottage
Level or Stories One
New Construction No
Schools
School District Rim Of The World
Others
Senior Community No
Tax ID 0328271100000
Acceptable Financing Submit
Listing Terms Submit
Financing Conventional
Special Listing Condition Standard
Read Less
Want to know what your home might be worth? Contact us for a FREE valuation!

Our team is ready to help you sell your home for the highest possible price ASAP

Bought with Shelley Aaronson • Sotheby's International Realty






