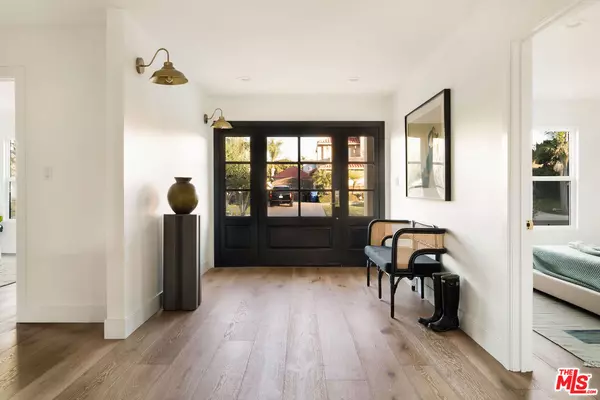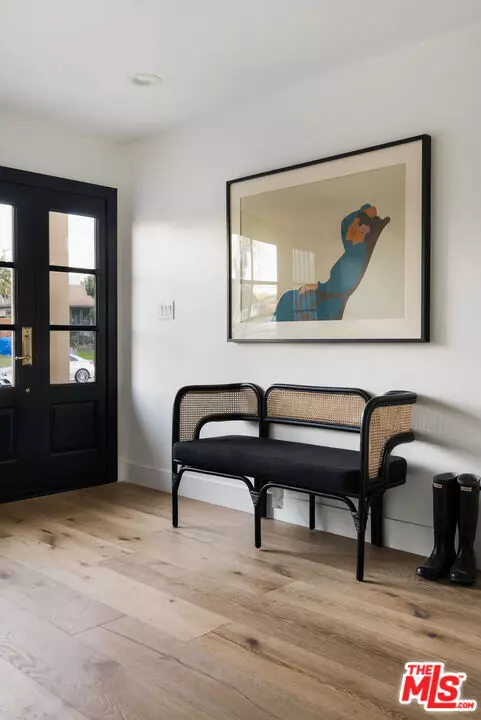$1,930,000
$1,899,000
1.6%For more information regarding the value of a property, please contact us for a free consultation.
3903 S Sycamore Ave Los Angeles, CA 90008
3 Beds
3 Baths
2,126 SqFt
Key Details
Sold Price $1,930,000
Property Type Single Family Home
Sub Type Single Family Residence
Listing Status Sold
Purchase Type For Sale
Square Footage 2,126 sqft
Price per Sqft $907
MLS Listing ID 22-224425
Sold Date 02/23/23
Bedrooms 3
Full Baths 2
Half Baths 1
HOA Y/N No
Year Built 1947
Lot Size 8,879 Sqft
Acres 0.2038
Property Description
Special financing program available to qualified buyers. 5.5% interest only! Exceptional custom build, unparalleled in its sophistication, is a rare offering on a picturesque street in Baldwin Vista. Your jaw will drop as you approach this masterfully constructed one of a kind home. The formal entry sets the scene as you enter through an oversized door. The thoughtfulness of the finishes and design will enthrall you at first sight. A large family room bejeweled with wainscoting gives the space sophistication and style. The show stopping entertaining kitchen showcases an oversized island with carrera marble and soapstone counters plus seating for 7. Nearby the dining room boasts plenty of space for a long table. The thoughtful details such as stainless steel appliances, integrated dishwasher, custom two-tone cabinetry, including buffet which is detailed with designer lighting, wainscoting and upper glass door shelving are a dream come true. A large pantry perfects this kitchen, offering tons of overflow storage space - or maybe a quiet room to Zoom? Your call! Wide plank white oak floors throughout ensuring the space remains light and bright. The primary suite showcases a walk-in custom-built closet, en-suite bathroom with stunning custom cabinetry, marvelous tiled floor plus walk in shower. Sliding doors lead to a private deck. Two more ample bedrooms, share the hallway bath featuring a tub shower, custom cabinetry, soapstone counters plus designer selected lighting. A separate laundry area off of the kitchen leads the way to an absolutely stunning powder room. Moody walls are complemented by brass finishes and custom cabinetry - a total must see! Quintessential indoor-outdoor living presents itself as you approach the dining area leading to the custom deck into the backyard of your dreams. Enjoy romantic dinners underneath an impressive tree adorned by lanterns. This almost 9,000 SQFT lot has ample space to build a huge pool - use your imagination to create the oasis of your dreams! New systems include roof, HVAC, plumbing, electrical with 200-amp panel and sewer line. Fresh landscaping is fully irrigated with a new drip system coupled with an automatic sprinkler system for the lush grass. Right in the heart of Baldwin Vista enjoy seamless access to Culver City and the Westside. Welcome home!
Location
State CA
County Los Angeles
Area Park Hills Heights
Zoning LAR1
Rooms
Other Rooms None
Dining Room 0
Interior
Heating Central
Cooling Central
Flooring Engineered Hardwood, Stone, Marble
Fireplaces Type None
Equipment Dishwasher, Garbage Disposal, Refrigerator, Range/Oven
Laundry Room
Exterior
Parking Features Driveway, Detached, Garage - 2 Car
Garage Spaces 2.0
Pool None
View None
Building
Story 1
Others
Special Listing Condition Standard
Read Less
Want to know what your home might be worth? Contact us for a FREE valuation!

Our team is ready to help you sell your home for the highest possible price ASAP

The multiple listings information is provided by The MLSTM/CLAW from a copyrighted compilation of listings. The compilation of listings and each individual listing are ©2024 The MLSTM/CLAW. All Rights Reserved.
The information provided is for consumers' personal, non-commercial use and may not be used for any purpose other than to identify prospective properties consumers may be interested in purchasing. All properties are subject to prior sale or withdrawal. All information provided is deemed reliable but is not guaranteed accurate, and should be independently verified.
Bought with Carolwood Estates






