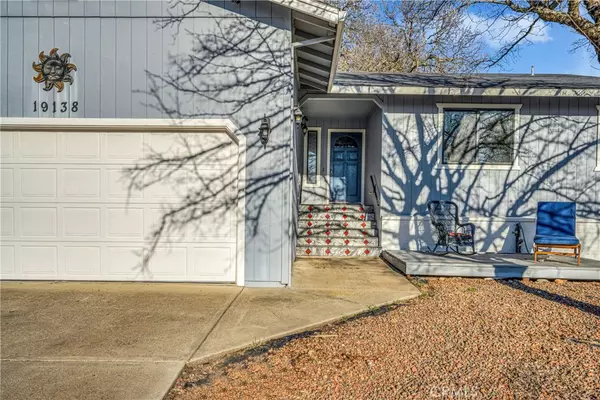$368,000
$368,000
For more information regarding the value of a property, please contact us for a free consultation.
19138 Hidden Valley RD Hidden Valley Lake, CA 95467
3 Beds
2 Baths
1,520 SqFt
Key Details
Sold Price $368,000
Property Type Single Family Home
Sub Type Single Family Residence
Listing Status Sold
Purchase Type For Sale
Square Footage 1,520 sqft
Price per Sqft $242
MLS Listing ID LC23023796
Sold Date 03/10/23
Bedrooms 3
Full Baths 2
Condo Fees $282
HOA Fees $282/mo
HOA Y/N Yes
Year Built 1990
Lot Size 0.376 Acres
Property Description
AFFORDABLE HVL PRIVACY & COMFORT! Ideally located just moments from the Hidden Valley Lake golf course, clubhouse & tennis courts, this sweet home offers privacy & comfort. Set well back from the road, enjoy a fully fenced & gated front yard for extra privacy & space, with bonus gravel parking pad for your guests. Inside discover an oversized living room with skylights, large picture windows looking out to the sprawling backyard, and a wood-burning stove set on a classic brick hearth. The updated kitchen features contemporary cabinetry & counters, along with a huge ceramic farmhouse sink & stainless steel appliances. Host dinners in the large dining area with sliding door leading to the covered back deck that runs the length of the home. Down the hall are three spacious bedrooms, including a primary suite with walk in closet & remodeled bathroom featuring modern dual sinks & walk in shower with custom tilework & barn-door style shower glass. The hall bathroom has also been remodeled with a pedestal sink, custom tile and a fun clawfoot tub. Enjoy the best of outdoor living from the comfort of the fully covered back deck, providing excellent shade in the summer. The immense backyard offers privacy, terraced areas for entertaining, room for gardens, and is fully fenced.
Location
State CA
County Lake
Area Lchvl - Hidden Valley Lake
Zoning R1
Rooms
Main Level Bedrooms 3
Interior
Interior Features Ceiling Fan(s), Separate/Formal Dining Room, Living Room Deck Attached, Pantry, Track Lighting, Main Level Primary, Primary Suite
Heating Central, Electric, Wood, Wood Stove
Cooling Central Air, Electric
Flooring Laminate, Tile
Fireplaces Type Living Room, Raised Hearth, Wood Burning
Fireplace Yes
Appliance Dishwasher, Electric Range, Electric Water Heater, Microwave
Laundry Washer Hookup, Electric Dryer Hookup, In Garage
Exterior
Parking Features Direct Access, Driveway, Driveway Up Slope From Street, Garage, Gravel, Paved
Garage Spaces 2.0
Garage Description 2.0
Fence Good Condition
Pool Community, Association
Community Features Dog Park, Golf, Hiking, Stable(s), Lake, Park, Suburban, Fishing, Gated, Marina, Pool
Utilities Available Cable Available, Electricity Connected, Phone Available, Sewer Connected, Water Connected, Overhead Utilities
Amenities Available Sport Court, Dock, Dog Park, Golf Course, Meeting Room, Outdoor Cooking Area, Barbecue, Picnic Area, Playground, Pool, Recreation Room, Tennis Court(s), Trail(s)
Waterfront Description Lake Privileges
View Y/N Yes
View Hills, Neighborhood, Trees/Woods
Roof Type Composition
Accessibility Safe Emergency Egress from Home, No Stairs
Porch Rear Porch, Covered, Deck, Front Porch, Wood
Attached Garage Yes
Total Parking Spaces 6
Private Pool No
Building
Lot Description Close to Clubhouse, Front Yard, Gentle Sloping, Sloped Up
Story One
Entry Level One
Sewer Public Sewer
Water Public
Architectural Style Ranch
Level or Stories One
New Construction No
Schools
School District Middletown Unified
Others
HOA Name Hidden Valley Lake Association
Senior Community No
Tax ID 141291180000
Security Features Carbon Monoxide Detector(s),Gated Community,Smoke Detector(s)
Acceptable Financing Cash to New Loan, Conventional, FHA, USDA Loan, VA Loan
Listing Terms Cash to New Loan, Conventional, FHA, USDA Loan, VA Loan
Financing Conventional
Special Listing Condition Standard
Read Less
Want to know what your home might be worth? Contact us for a FREE valuation!

Our team is ready to help you sell your home for the highest possible price ASAP

Bought with Joi Wright • NextHome Yvette Sloan






