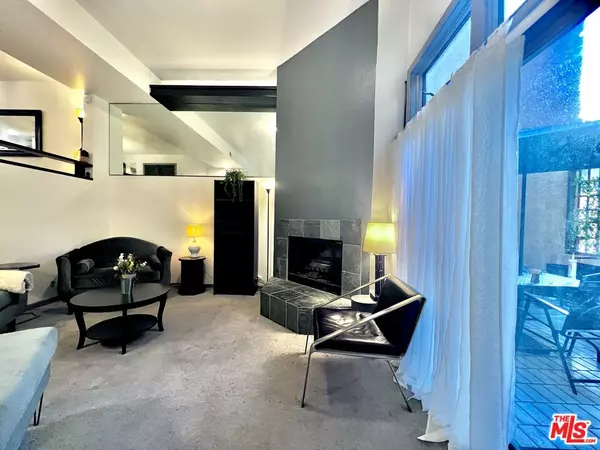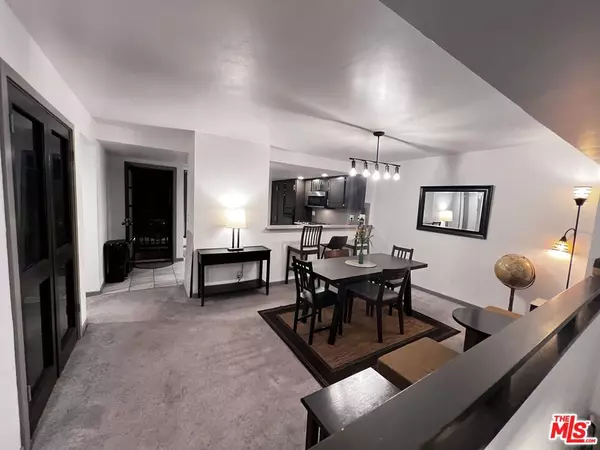$700,000
$675,000
3.7%For more information regarding the value of a property, please contact us for a free consultation.
1999 W TEMPLE AVE #I Signal Hill, CA 90755
3 Beds
3 Baths
1,595 SqFt
Key Details
Sold Price $700,000
Property Type Townhouse
Sub Type Townhouse
Listing Status Sold
Purchase Type For Sale
Square Footage 1,595 sqft
Price per Sqft $438
MLS Listing ID 22-134479
Sold Date 04/11/23
Bedrooms 3
Full Baths 2
Half Baths 1
Construction Status Repair Cosmetic, Updated/Remodeled
HOA Fees $300/mo
HOA Y/N Yes
Year Built 1980
Lot Size 0.428 Acres
Acres 0.4276
Property Description
Check out this awesome tri-level townhome in Signal Hill! It could be your new home! Fabulous multi-level, indoor-outdoor home, perfect for entertaining or simply to enjoy the California weather. This townhome is ideally located within walking distance to Hilltop Park and walking trails with spectacular ocean views - and is a quick drive to popular restaurants, organic grocers, well known retailers, and the beach! Beautifully designed with vaulted ceilings, sunken living room with fireplace, a large outdoor patio on the main floor, a mid level dining room with bar that connects to the large updated kitchen with brand new gas cooktop, microwave and hood, Corion counters, greenhouse window, breakfast area, petite patio, and powder room. Upstairs is the master suite that has wall to wall mirrored closets, dual vanities, a skylight, a soaking tub, a separate shower, and a large covered deck-balcony. There are two additional bedrooms and one full bathroom with skylight. Last but not least, there's an attached garage on the bottom floor that is fully equip with a washer, dryer, fridge, storage, and plenty of space for two cars. Best location in Signal Hill for the price! Contact the agent today to come take a tour.
Location
State CA
County Los Angeles
Community Community Mailbox
Area Signal Hill
Zoning SHR4*
Rooms
Dining Room 1
Kitchen Granite Counters, Pantry
Interior
Interior Features Cathedral-Vaulted Ceilings, Common Walls, Living Room Deck Attached, Mirrored Closet Door(s), Open Floor Plan, High Ceilings (9 Feet+), Pre-wired for high speed Data, Recessed Lighting, Turnkey, Built-Ins
Heating Fireplace, Central
Cooling Air Conditioning, Central, Ceiling Fan
Flooring Mixed, Laminate, Carpet
Fireplaces Number 1
Fireplaces Type Living Room, Gas and Wood
Equipment Ceiling Fan, Gas Or Electric Dryer Hookup, Hood Fan, Microwave, Water Line to Refrigerator, Vented Exhaust Fan, Refrigerator, Range/Oven, Garbage Disposal, Dishwasher, Built-Ins, Alarm System
Laundry Garage
Exterior
Parking Features Attached, Garage - 2 Car
Garage Spaces 2.0
Fence Stucco Wall
Pool None
Community Features Community Mailbox
Amenities Available Assoc Maintains Landscape
Waterfront Description None
View Y/N 1
View Tree Top, Peek-A-Boo, Other
Roof Type Clay
Handicap Access None
Building
Lot Description Fenced, Exterior Security Lights, Walk Street, Street Paved, Street Lighting, Sidewalks
Story 3
Foundation Slab
Sewer In Connected and Paid
Water Public, Water District, Meter on Property
Level or Stories Multi/Split, Multi/Split
Structure Type Stucco, Wood Siding
Construction Status Repair Cosmetic, Updated/Remodeled
Others
Special Listing Condition Standard
Pets Description Assoc Pet Rules, Yes
Read Less
Want to know what your home might be worth? Contact us for a FREE valuation!

Our team is ready to help you sell your home for the highest possible price ASAP

The multiple listings information is provided by The MLSTM/CLAW from a copyrighted compilation of listings. The compilation of listings and each individual listing are ©2024 The MLSTM/CLAW. All Rights Reserved.
The information provided is for consumers' personal, non-commercial use and may not be used for any purpose other than to identify prospective properties consumers may be interested in purchasing. All properties are subject to prior sale or withdrawal. All information provided is deemed reliable but is not guaranteed accurate, and should be independently verified.
Bought with Beverly and Company, Inc.






