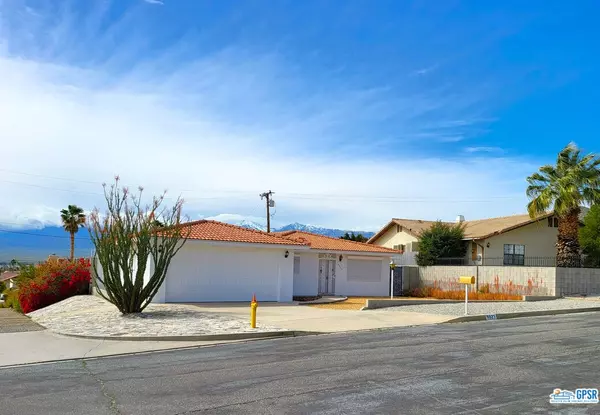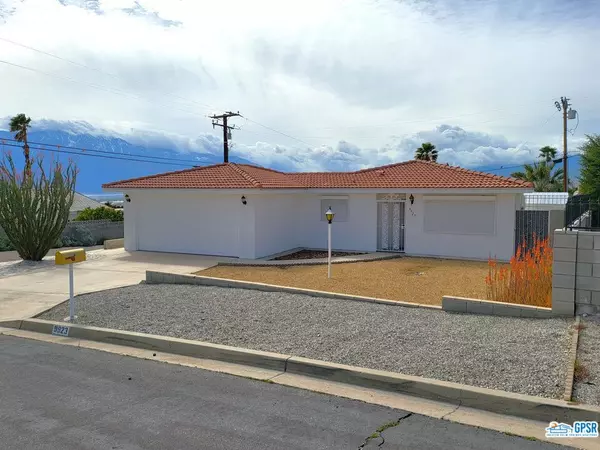$304,000
$299,000
1.7%For more information regarding the value of a property, please contact us for a free consultation.
9923 San Felipe Rd Desert Hot Springs, CA 92240
2 Beds
2 Baths
1,126 SqFt
Key Details
Sold Price $304,000
Property Type Single Family Home
Sub Type Single Family Residence
Listing Status Sold
Purchase Type For Sale
Square Footage 1,126 sqft
Price per Sqft $269
Subdivision Not In A Development
MLS Listing ID 23-250092
Sold Date 04/17/23
Bedrooms 2
Full Baths 2
Construction Status No Additions/Alter
HOA Y/N No
Year Built 1977
Lot Size 7,405 Sqft
Acres 0.17
Property Description
Want to feel like you're living on top of the world? Come join us in the extraordinary Wardman Heights neighborhood in DHS with this fabulous 2 Bedroom / 2 Bath home that is dressed up and waiting! Well above Mission Lakes Blvd with sweeping panoramas, you have scenic views of both Mounts San Jacinto and San Gorgonio and the iconic windmills next to Banning Pass. This home was built in 1977 (original plans included with sale) and incorporates elements of Mid Century Modern to Seventies Cottage stylings. From the sculpted carpeting in the Living Room to the ornate patterning of the original linoleum to the chandelier in the Dining Area you have elements that are in demand. Going furnished, you even have some elements that continue to breath out that perfect vibe of Mid Century living. This domicile is excellent for anyone looking to invest in a home for short term rentals, allowed by the City. So let's take the tour. Be greeted by a meticulously manicured frontage that has curb appeal. Blended rock and slate tiles show off the ocotillo and aloes with fiery red spikes, while the openwork screening with whitewashed finish provides a small vestibule entry that blends with the just painted exterior. A single lamp post lights the way for your guests who will use the palm tree knocker to say we are here. Coming inside be greeted with a large Living Room that has an archway to the Dining Area. The centerpiece of the Dining Area is a grand chandelier, and a laminate built-in Hutch completes the look. The Kitchen is ready to work just right for your entertaining with a full-sized Whirlpool Refrigerator, countertop Microwave, and a Maytag electric range with original Galaxy Hood. Since this is turnkey, you will find everything you need for coffee and toast to a delightful supper set up on the Breakfast Bar. No need to go far with the groceries as the fully finished two vehicle Garage is right there. Your Laundry Area is near with matching stacked Washer and Dryer with sink, and how about the oversized HW Heater that was installed in 2017. You also have other major infrastructure items that were installed in December of 2018 with the HV/AC Trane system and the Ecobee Thermostat system, so the blend of old and new works with top efficiency for you. While you have some great space allotment in the public areas, down the short Hallway you have the same ideal with the private areas of the Bedrooms and Baths. A Northwest loaded second Bedroom has views of the mature fruit trees planted on the North side and a full Bath with Shower to serve as both Bath and Powder for your guests. The en-suite Master Bedroom has Southern views and more than enough closet space with both a huge mirrored door Closet and a walk-in Closet as well. Also, keep it cool in summer while you sleep while being efficient with the wall installed A/C unit. Relaxing in the Tub takes the cares of the day away. You would think that these wonderful amenities are great enough, but wait until you step out into the South loaded Patio with roll down screens (by the way, almost every other window has these installed for extra peace of mind security, and keeping the sun out for those late sleepers). Either enjoy the privacy of your covered Patio, or enjoy the panoramic views you have from here. The manicured stylings of the Front Yard are carried into the Rear Yard, which feels extra private as you have one of the extremely rare alleyways to the South. And while you don't immediately see it you have an extreme buffer zone of plantings and vegetation on the other side of the brick wall with wrought iron toppers that makes you feel like you do not have any neighbors. Around the corner the home is complete with a large Shed for outdoor storage, a clothes line system and even a hose connected outdoor Shower. One more turn takes you to the North side that has plantings and citrus trees ready to garnish those drinks shared with friends. Come home to the top of the Hill, and enjoy the view!
Location
State CA
County Riverside
Area Desert Hot Springs
Zoning R1C
Rooms
Other Rooms Shed(s)
Dining Room 0
Kitchen Tile Counters, Counter Top
Interior
Interior Features Drywall Walls, Furnished, Built-Ins
Heating Central, Forced Air, Natural Gas
Cooling Air Conditioning, Ceiling Fan, Central, Wall Unit(s)
Flooring Carpet, Linoleum, Vinyl Tile
Fireplaces Type None
Equipment Cable, Ceiling Fan, Dishwasher, Dryer, Hood Fan, Microwave, Range/Oven, Refrigerator, Washer, Water Line to Refrigerator, Vented Exhaust Fan, Built-Ins
Laundry Garage, Laundry Area
Exterior
Parking Features Attached, Door Opener, Driveway - Concrete, Garage - 2 Car, Garage Is Attached, Uncovered
Garage Spaces 4.0
Fence Block, Privacy, Wrought Iron
Pool None
Waterfront Description None
View Y/N 1
View Canyon, City Lights, Desert, Hills, Mountains, Panoramic, Valley
Roof Type Concrete, Tile
Building
Lot Description Alley Paved, Corners Established, Fenced Yard, Landscaped, Lot Shape-Irregular, Lot-Level/Flat, Single Lot, Street Asphalt, Street Paved, Utilities - Overhead, Utilities Underground, Back Yard
Story 1
Foundation Slab
Sewer In Connected and Paid
Water Water District
Level or Stories One
Structure Type Stucco
Construction Status No Additions/Alter
Schools
School District Palm Springs Unified
Others
Special Listing Condition Standard
Read Less
Want to know what your home might be worth? Contact us for a FREE valuation!

Our team is ready to help you sell your home for the highest possible price ASAP

The multiple listings information is provided by The MLSTM/CLAW from a copyrighted compilation of listings. The compilation of listings and each individual listing are ©2024 The MLSTM/CLAW. All Rights Reserved.
The information provided is for consumers' personal, non-commercial use and may not be used for any purpose other than to identify prospective properties consumers may be interested in purchasing. All properties are subject to prior sale or withdrawal. All information provided is deemed reliable but is not guaranteed accurate, and should be independently verified.
Bought with Titan Heritage






