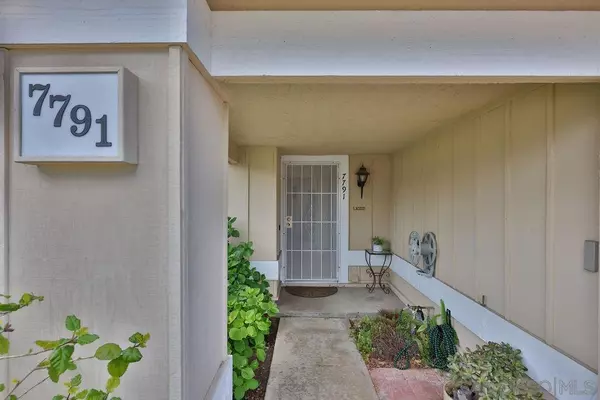$950,000
$898,000
5.8%For more information regarding the value of a property, please contact us for a free consultation.
7791 Embry Ct Mira Mesa, CA 92126
3 Beds
2 Baths
1,266 SqFt
Key Details
Sold Price $950,000
Property Type Single Family Home
Sub Type Single Family Residence
Listing Status Sold
Purchase Type For Sale
Square Footage 1,266 sqft
Price per Sqft $750
Subdivision Mira Mesa
MLS Listing ID 230008710SD
Sold Date 06/15/23
Bedrooms 3
Full Baths 2
HOA Y/N No
Year Built 1984
Lot Size 6,024 Sqft
Property Description
Beautifully Maintained Corner 3bed/2bath Family Home in Mira Mesa!! Formal Living Room with Plantation Shutters & Gorgeous Hickory Wood Flooring that Flows Down the Hall & 1 Bedroom. HUGE Kitchen/Dining Room Combo Awaiting Personal Touches. Both Bathrooms Recently Remodeled, Primary Bath has 2 Hidden Wall Safes. Newer HVAC & Ducting. 1266sf of Living Space & a Generous 6026sf Lot. Plenty of Room for the Family to Enjoy & Easily Entertain Outdoors on Extra Large Covered Back Patio/Deck. Property Boasts a Finished Office/Retreat/He/She Shed in the Backyard with Electricity, Light/Fan Fixtures & Allows for Future AC or Split System. 2 Car Garage w/Ample Space for Storage & Work Bench. See Matterport Video: HOUSE in 3D & OFFICE in Virtual Tour FOR MORE INFO SEE SUPPLEMENT BELOW This Home also has an Oversized Attic Area that Runs the Length of the House, Providing Additional Storage Space. Outside, the Property is Fenced with a Vinyl Fence & Includes a Drivable Gate, Off the Street, to the Backyard. Located Near Great Schools: Elementary Rated 9 out of 10, Middle & High Schools Rated 8 out of 10. Close to the Many Eateries, Shopping & Theaters off Mira Mesa Blvd. Overall, this Property is an Excellent Opportunity to Own a Beautiful Home in a Desirable Location.
Location
State CA
County San Diego
Area 92126 - Mira Mesa
Rooms
Other Rooms Shed(s)
Interior
Interior Features Storage, Unfurnished, Bedroom on Main Level, Main Level Primary
Heating Forced Air, Natural Gas
Cooling Central Air
Flooring Carpet, Wood
Fireplace No
Appliance Dishwasher, Gas Cooking, Gas Cooktop, Gas Water Heater, Microwave
Laundry Washer Hookup, Electric Dryer Hookup, Gas Dryer Hookup, In Garage
Exterior
Parking Features Driveway
Garage Spaces 2.0
Garage Description 2.0
Fence Vinyl
Pool None
Utilities Available Sewer Connected, Water Connected
Roof Type Composition
Porch Covered, Deck
Attached Garage Yes
Total Parking Spaces 4
Private Pool No
Building
Story 1
Entry Level One
Water Public
Level or Stories One
Additional Building Shed(s)
Others
Senior Community No
Tax ID 3412931500
Acceptable Financing Cash, Conventional, FHA, VA Loan
Listing Terms Cash, Conventional, FHA, VA Loan
Financing Conventional
Read Less
Want to know what your home might be worth? Contact us for a FREE valuation!

Our team is ready to help you sell your home for the highest possible price ASAP

Bought with Davis Duong • JP Real Estate & Mortgage Inc.






