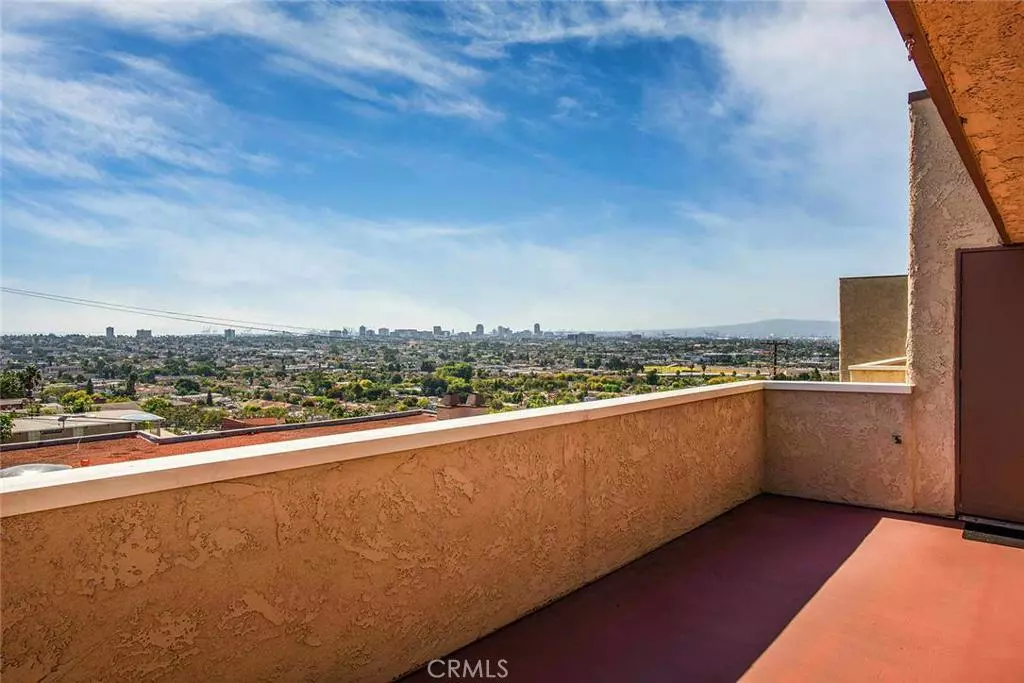$358,000
$345,000
3.8%For more information regarding the value of a property, please contact us for a free consultation.
2503 E 21st ST #204 Signal Hill, CA 90755
2 Beds
2 Baths
1,080 SqFt
Key Details
Sold Price $358,000
Property Type Condo
Sub Type Condominium
Listing Status Sold
Purchase Type For Sale
Square Footage 1,080 sqft
Price per Sqft $331
Subdivision Hilltop Townhomes (Htt)
MLS Listing ID PW15231465
Sold Date 01/05/16
Bedrooms 2
Full Baths 2
Condo Fees $364
HOA Fees $364/mo
HOA Y/N Yes
Year Built 1978
Lot Size 1.138 Acres
Property Description
Tiered cascades of UNOBSTRUCTED VIEWS sweeping across Newport Beach, Catalina Island, Palos Verdes Peninsula, the Pacific Ocean and beyond will put life into perspective from your new home @ 2503 E. 21st #204. This amazing condo is located in a premiere location at the pinnacle of the The Hilltop Townhomes community. Walls of glass sliders off the living and dining area and three skylights throughout, bathe your home in natural light! The spacious and beautiful living room includes a fireplace with raised hearth & NEW CARPET/PAINT! The formal dining area can seat plenty and the reflective wall maximizes your explosive views! Expand the party and dine al-fresco on the MASSIVE BALCONY THAT IS OVER 250Sqft.! The culinary artist will revere the clean and bright kitchen with ample counter and storage space! A large INTERIOR LAUNDRY closet that accommodates a side by side washer/dryer is discreetly positioned within the footprint of the kitchen. The master retreat is spacious and includes abundant closet space and an en-suite bath! The 2nd bedroom is also bright and offers serene North facing views of the hills and trees! A private single car GARAGE as well as a parking permit for additional parking are sure to delight! A MUST SEE! FHA approved! Don't miss out!
Location
State CA
County Los Angeles
Area 8 - Signal Hill
Interior
Interior Features Breakfast Bar, Balcony, Separate/Formal Dining Room, Dressing Area, Galley Kitchen, Primary Suite
Heating Central, Forced Air, Fireplace(s), Natural Gas
Cooling None
Flooring Carpet, Laminate, Vinyl
Fireplaces Type Gas, Living Room, Raised Hearth
Fireplace Yes
Appliance Dishwasher, Electric Range, Disposal, Gas Water Heater
Laundry Washer Hookup, Electric Dryer Hookup, Gas Dryer Hookup, Inside, Laundry Closet, In Kitchen
Exterior
Parking Features Door-Single, Garage, Permit Required, Uncovered
Garage Spaces 1.0
Garage Description 1.0
Pool None
Community Features Curbs, Sidewalks
Utilities Available Sewer Available, Sewer Connected
Amenities Available Dues Paid Monthly, Pet Restrictions, Pets Allowed, Spa/Hot Tub, Trash
Waterfront Description Ocean Side Of Freeway
View Y/N Yes
View Bridge(s), Catalina, City Lights, Harbor, Ocean, Panoramic, Water
Roof Type Asphalt,Composition,Rolled/Hot Mop,Shingle
Attached Garage Yes
Total Parking Spaces 2
Private Pool No
Building
Story 2
Entry Level One
Sewer Sewer Tap Paid
Water Public
Architectural Style Traditional
Level or Stories One
Schools
School District Long Beach Unified
Others
HOA Name Sharp Management
HOA Fee Include Sewer
Senior Community No
Tax ID 7215028066
Security Features Carbon Monoxide Detector(s),Smoke Detector(s)
Acceptable Financing Cash, Conventional, FHA, Fannie Mae, Freddie Mac
Listing Terms Cash, Conventional, FHA, Fannie Mae, Freddie Mac
Financing FHA
Special Listing Condition Standard
Read Less
Want to know what your home might be worth? Contact us for a FREE valuation!

Our team is ready to help you sell your home for the highest possible price ASAP

Bought with Dave Kerlin • Berkshire Hathaway H.S.C.P.


