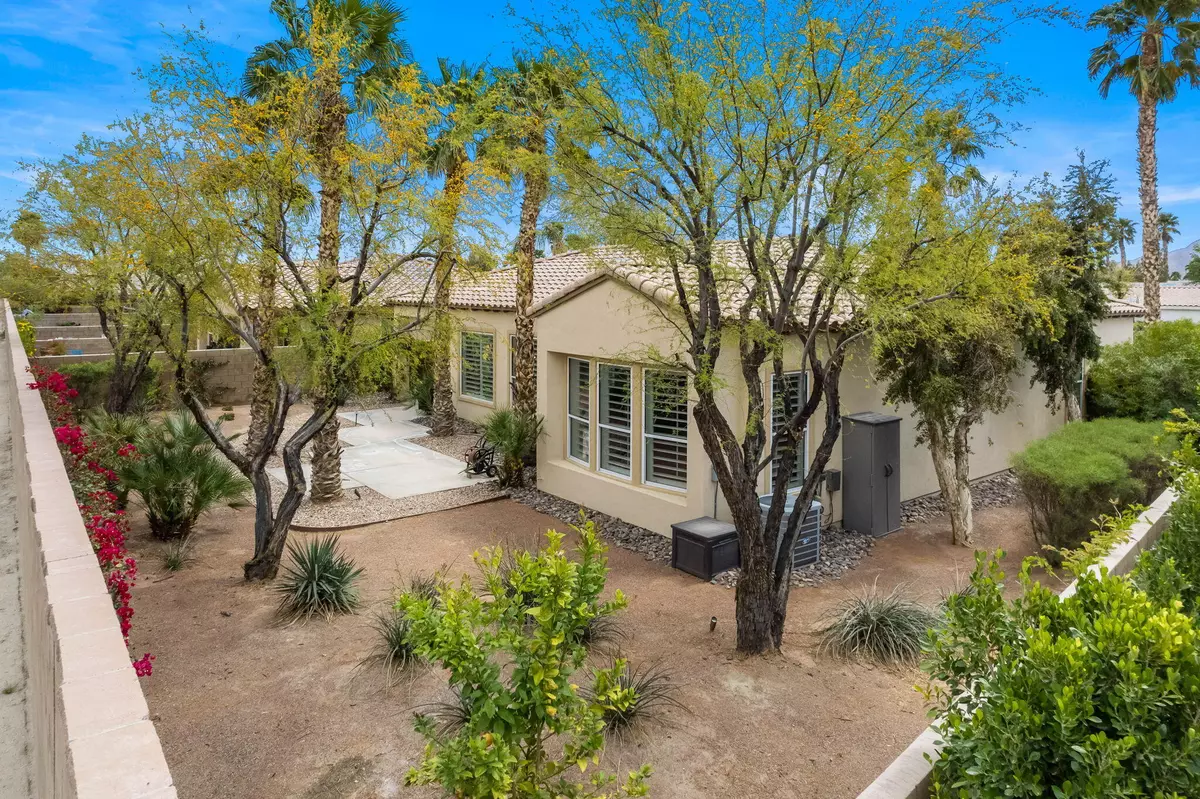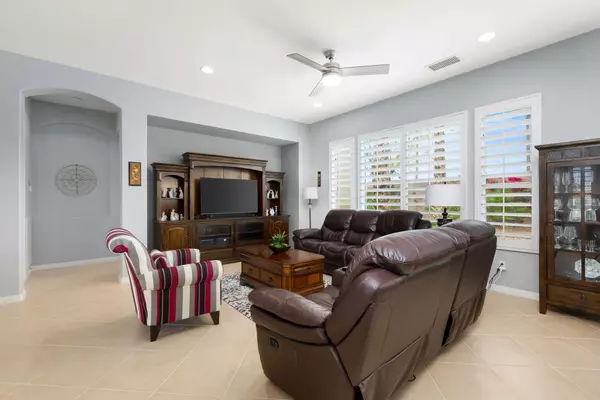$555,000
$579,900
4.3%For more information regarding the value of a property, please contact us for a free consultation.
81768 Daniel DR La Quinta, CA 92253
2 Beds
2 Baths
1,845 SqFt
Key Details
Sold Price $555,000
Property Type Single Family Home
Sub Type Single Family Residence
Listing Status Sold
Purchase Type For Sale
Square Footage 1,845 sqft
Price per Sqft $300
Subdivision Trilogy
MLS Listing ID 219093685
Sold Date 07/31/23
Bedrooms 2
Full Baths 2
HOA Fees $498/mo
HOA Y/N Yes
Year Built 2004
Lot Size 8,712 Sqft
Property Description
Clean and meticulously kept Monarch plan with a pool-sized lot and mountain views. This single-family residence boasts 1845sqft. of interior living space, including 2 bedrooms/2 baths, den/office/3rd bedroom, plantation shutters throughout, nook/workstation, and dramatic arched doorways. Spacious great room has wonderful backyard views, deep TV/Media niche, and lends itself to 'open concept living.' Adjacent to the dining area is the functionally designed kitchen featuring granite counters and backsplash, double ovens, prep island, gas cooktop, built-in microwave and ample maple cabinetry. Guest bedroom has a full bath, in close proximity, including upgraded counters and a shower-over-tub configuration. The primary retreat has loads of natural light and an en-suite bath with dual vanity, custom light fixtures and faucets, large tiled shower enclosure, with bench seat, and walk-in closet. The individual laundry room has plenty of cabinets and deep sink. Enjoy entertaining at the covered patio with trees and desert landscaping. Design your own private pool and spa to enhance this rear yard. All just minutes away from all Santa Rosa Clubhouse amenities.
Location
State CA
County Riverside
Area 313 -La Quinta South Of Hwy 111
Interior
Heating Central, Natural Gas
Cooling Air Conditioning, Central Air
Furnishings Unfurnished
Fireplace false
Exterior
Garage true
Garage Spaces 2.0
Fence Block
Utilities Available Cable Available
View Y/N true
View Desert, Mountain(s)
Private Pool No
Building
Lot Description Back Yard, Front Yard, Landscaped
Story 1
Entry Level One
Sewer In, Connected and Paid
Level or Stories One
Others
HOA Fee Include Building & Grounds,Cable TV,Clubhouse,Concierge,Security
Senior Community Yes
Acceptable Financing Cash, Cash to New Loan, Conventional, FHA, VA Loan
Listing Terms Cash, Cash to New Loan, Conventional, FHA, VA Loan
Special Listing Condition Standard
Read Less
Want to know what your home might be worth? Contact us for a FREE valuation!

Our team is ready to help you sell your home for the highest possible price ASAP






