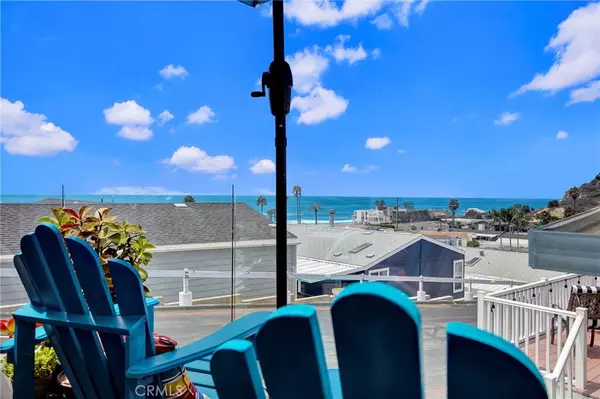$385,000
$419,000
8.1%For more information regarding the value of a property, please contact us for a free consultation.
404 Ebb Tide DR San Clemente, CA 92672
2 Beds
2 Baths
1,400 SqFt
Key Details
Sold Price $385,000
Property Type Manufactured Home
Listing Status Sold
Purchase Type For Sale
Square Footage 1,400 sqft
Price per Sqft $275
Subdivision Palm Beach Park (Pbp)
MLS Listing ID OC22161791
Sold Date 11/15/22
Bedrooms 2
Full Baths 2
Construction Status Updated/Remodeled
HOA Y/N No
Land Lease Amount 3615.0
Year Built 1962
Property Description
Incredible Southwest Ocean Views, including Catalina and San Clemente Island. Live at the beach in this newly remodeled and renovated beach house, 365 steps to the beach, in the sought after 55+ community of Capo Beach Cottages, with the cutest and most colorful homes in north San Clemente. This home has been leveled and new support piers were placed. New Trex wrap-around patio with inspiring ocean view though glass railings in front, mountain view in rear. All new 90-100"double pane UV treated windows , luxury vinyl plank flooring, up-to-code electrical wiring, new electrical panel, bathrooms lovingly updated with a retro feel. Exquisite tile work. Airy, light and bright open floor plan, open kitchen to living room and dining area. All new soft close kitchen cabinets with soft close pull out drawers, 37" high granite countertops finished with 'leather' finish, custom solid white oak Dutch door. Create instant privacy with Graber blackout pull down shades on expansive windows. Large secondary bedroom arranged to accomodate craft/sewing/art area or for guests. Laundry located in shed. 350 yard walk to beach, biking/walking trail and close to restaurants, San Clemente pier and Dana Point Harbor. Private beach, community heated salt water pool, clubhouse, pickle ball court on site. No HOA, No Property taxes, Monthly Land lease.
Location
State CA
County Orange
Area Sn - San Clemente North
Building/Complex Name Palm Beach Park
Rooms
Other Rooms Shed(s)
Interior
Interior Features Granite Counters, High Ceilings, Living Room Deck Attached, Open Floorplan, Paneling/Wainscoting, Recessed Lighting, Tandem, Unfurnished, All Bedrooms Down, Bedroom on Main Level, Main Level Primary
Heating Wall Furnace
Cooling None
Flooring Vinyl
Fireplace No
Appliance Disposal
Laundry Laundry Room
Exterior
Garage Attached Carport, Covered, Carport, Guest, Tandem
Carport Spaces 2
Fence Privacy
Pool Community, Heated, In Ground, Salt Water, Association
Community Features Biking, Pool
Utilities Available Electricity Available, Natural Gas Available, Sewer Available, Sewer Connected, Water Available, Water Connected
Amenities Available Clubhouse, Meeting/Banquet/Party Room, Barbecue, Pool, Pets Allowed
Waterfront Description Ocean Access,Ocean Side Of Freeway
View Y/N Yes
View Catalina, Ocean, Panoramic, Water
Roof Type Asphalt
Accessibility Safe Emergency Egress from Home
Porch Porch, Wrap Around
Total Parking Spaces 2
Private Pool No
Building
Lot Description No Landscaping, Zero Lot Line
Faces West
Story One
Entry Level One
Foundation Pier Jacks
Sewer Public Sewer
Water Public
Level or Stories One
Additional Building Shed(s)
Construction Status Updated/Remodeled
Schools
School District Capistrano Unified
Others
Pets Allowed Yes
Senior Community Yes
Tax ID 89236105
Security Features Carbon Monoxide Detector(s),Resident Manager,Smoke Detector(s)
Acceptable Financing Cash, Cash to Existing Loan
Listing Terms Cash, Cash to Existing Loan
Financing Cash
Special Listing Condition Standard
Pets Description Yes
Read Less
Want to know what your home might be worth? Contact us for a FREE valuation!

Our team is ready to help you sell your home for the highest possible price ASAP

Bought with Jenifer McBride • One 3 Realty






