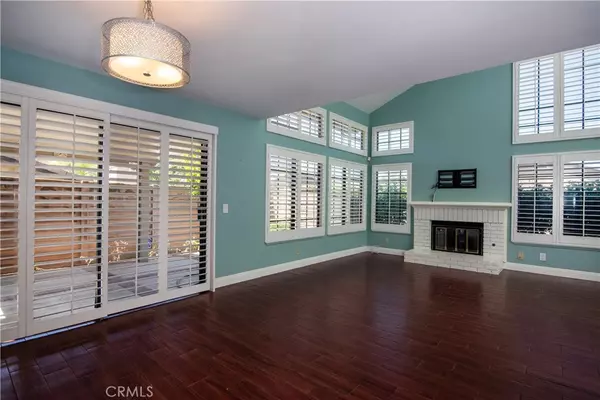$702,000
$675,000
4.0%For more information regarding the value of a property, please contact us for a free consultation.
954 Sandstone DR Glendora, CA 91740
3 Beds
3 Baths
1,638 SqFt
Key Details
Sold Price $702,000
Property Type Condo
Sub Type Condominium
Listing Status Sold
Purchase Type For Sale
Square Footage 1,638 sqft
Price per Sqft $428
MLS Listing ID CV23125236
Sold Date 08/30/23
Bedrooms 3
Full Baths 1
Half Baths 1
Three Quarter Bath 1
Condo Fees $435
HOA Fees $435/mo
HOA Y/N Yes
Year Built 1986
Lot Size 2.504 Acres
Property Description
Immaculate, remodeled and updated end unit in the Glendora Springs complex. Enter into entry and living room with vaulted ceilings, fireplace, tile floor and custom shutters. Room is bright and light with a bank of windows. The dining room has tile flooring and opens to living room and kitchen. There are custom shutters on patio doors overlooking the fenced patio with Alumawood patio cover. Private patio due to location in complex. Kitchen has been completely remodeled with new cabinets, granite, flooring and appliances. Laundry area located off kitchen. There is an updated powder room with granite counters off entry. Upstairs master suite has carpeting. There is a dressing area with double sinks and a remodeled walk in shower with seat. The other two bedrooms are carpeted and serviced by a full bath off the hall. There is a two car garage with direct access into laundry area and kitchen. HOA dues included trash and water. The complex has a heated pool and spa. There is a lighted tennis court with basketball hoop. Complex is well maintained with water feature at entry and beautiful trees. Close to shopping and theaters. Good freeway access and bus transportation. Glendora Unified schools and walking distance to Sutherland elementary school.
Location
State CA
County Los Angeles
Area 629 - Glendora
Zoning GDR_GA_PD
Interior
Interior Features Ceiling Fan(s), Cathedral Ceiling(s), All Bedrooms Up
Heating Central
Cooling Central Air
Fireplaces Type Living Room
Fireplace Yes
Laundry Inside
Exterior
Garage Spaces 2.0
Garage Description 2.0
Pool Community, Association
Community Features Street Lights, Sidewalks, Pool
Amenities Available Pool, Spa/Hot Tub, Tennis Court(s)
View Y/N No
View None
Attached Garage Yes
Total Parking Spaces 2
Private Pool No
Building
Story 2
Entry Level Two
Sewer Public Sewer
Water Public
Level or Stories Two
New Construction No
Schools
Elementary Schools Sutherland
Middle Schools Goddard
High Schools Glendora
School District Glendora Unified
Others
HOA Name Glendora Springs
Senior Community No
Tax ID 8654009133
Acceptable Financing Cash, Cash to New Loan, Conventional, 1031 Exchange
Listing Terms Cash, Cash to New Loan, Conventional, 1031 Exchange
Financing Conventional
Special Listing Condition Standard
Read Less
Want to know what your home might be worth? Contact us for a FREE valuation!

Our team is ready to help you sell your home for the highest possible price ASAP

Bought with Charles Chamorro • eXp Realty of California Inc






