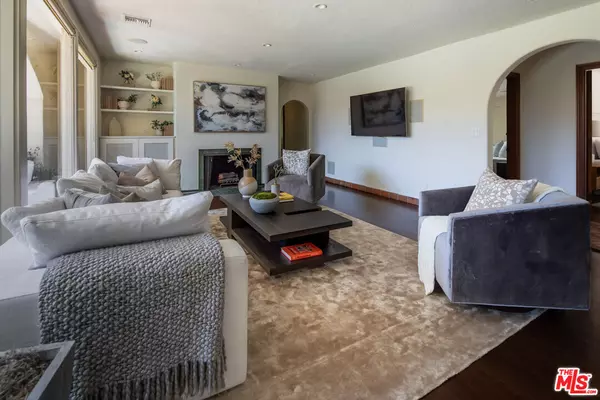$2,900,000
$2,650,000
9.4%For more information regarding the value of a property, please contact us for a free consultation.
2832 Nichols Canyon Rd Los Angeles, CA 90046
3 Beds
4 Baths
2,675 SqFt
Key Details
Sold Price $2,900,000
Property Type Single Family Home
Sub Type Single Family Residence
Listing Status Sold
Purchase Type For Sale
Square Footage 2,675 sqft
Price per Sqft $1,084
MLS Listing ID 23-297267
Sold Date 09/15/23
Style Spanish
Bedrooms 3
Full Baths 3
Half Baths 1
Construction Status Updated/Remodeled
HOA Y/N No
Year Built 1950
Lot Size 0.282 Acres
Acres 0.2821
Property Description
Welcome to your own turn-key private Nichols Canyon oasis! Perched on an elevated verdant street-to-street lot, this magnificent Spanish, one-level gated sanctuary offers a true respite from the stresses of everyday life. Nestled by a beautiful, mature garden peppered with shady trees, explosive color and surrounded by lush growth, this home is a perfect place for entertaining, incorporating multiple seating areas, al fresco dining, an outdoor kitchen and at its center, a large sparkling pool. Features include a grandly proportioned living room with fireplace, built in surround speakers, wall-to-wall views showcasing the pool and garden area, a stunning remodeled kitchen equipped with Sub-Zero, Viking stove, Whynter wine cooler, elegant wooden cabinetry, and a large central island with a skylight above. Large double doors off the adjacent dining room lead to an expansive outdoor entertaining patio, offering one of several inviting spaces for outdoor living and relaxation. The primary bedroom boasts a walk-in closet, private patio, and a recently remodeled en-suite with an opulent spa-like ambience, featuring exquisite Moroccan-styled tiles, sleek vanity cabinetry, a stand-alone soaking tub, and an enormous glass double-entry rain-head shower. Another oversized bedroom with direct patio access also features a premium tiled en-suite and two walk-in closets. An additional potential bedroom/office/den features its own fireplace and double doors leading to the garden and pool. A bright and cheerful guesthouse with a full bath serves as yet another large bedroom, office or studio. This compound also offers additional street parking and a separate gated entrance with easy access to the guest house. Gorgeous and boasting classic architectural details; graceful arches, textured plasterwork, lustrous wooden and tiled floors, imposing solid timber doors, and built in planters, this combination of Spanish flair and updated amenities welcomes you to a fabulous turn-key oasis in the Hollywood Hills.
Location
State CA
County Los Angeles
Area Sunset Strip - Hollywood Hills West
Zoning LAR1
Rooms
Other Rooms GuestHouse
Dining Room 0
Kitchen Island, Skylight(s), Remodeled
Interior
Interior Features Detached/No Common Walls
Heating Central
Cooling Central
Flooring Wood, Tile
Fireplaces Number 2
Fireplaces Type Den, Living Room
Equipment Dishwasher, Barbeque, Built-Ins, Garbage Disposal, Range/Oven, Refrigerator, Washer, Dryer, Microwave, Alarm System, Ice Maker
Laundry Inside
Exterior
Garage Auto Driveway Gate, Driveway, Driveway Gate, On street
Garage Spaces 2.0
Fence Privacy, Stucco Wall, Wood
Pool In Ground, Heated
View Y/N Yes
View Pool, Canyon, Hills, Tree Top
Roof Type Flat, Tile
Building
Lot Description Automatic Gate, Back Yard, Fenced, Fenced Yard, Front Yard, Yard, Street Paved
Story 1
Sewer In Street
Level or Stories One
Structure Type Stucco
Construction Status Updated/Remodeled
Others
Special Listing Condition Standard
Read Less
Want to know what your home might be worth? Contact us for a FREE valuation!

Our team is ready to help you sell your home for the highest possible price ASAP

The multiple listings information is provided by The MLSTM/CLAW from a copyrighted compilation of listings. The compilation of listings and each individual listing are ©2024 The MLSTM/CLAW. All Rights Reserved.
The information provided is for consumers' personal, non-commercial use and may not be used for any purpose other than to identify prospective properties consumers may be interested in purchasing. All properties are subject to prior sale or withdrawal. All information provided is deemed reliable but is not guaranteed accurate, and should be independently verified.
Bought with Beverly and Company






