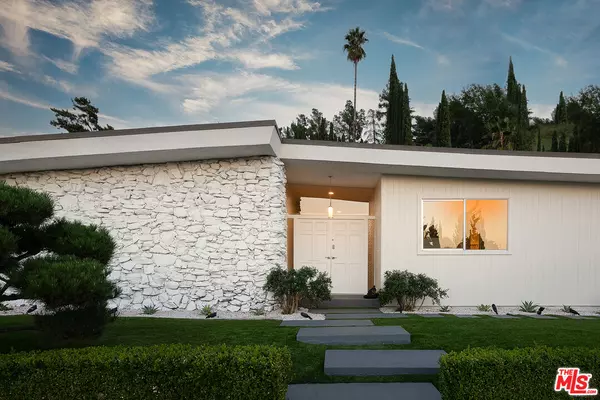$3,300,000
$3,395,000
2.8%For more information regarding the value of a property, please contact us for a free consultation.
3060 Dona Susana Dr Studio City, CA 91604
3 Beds
3 Baths
3,186 SqFt
Key Details
Sold Price $3,300,000
Property Type Single Family Home
Sub Type Single Family Residence
Listing Status Sold
Purchase Type For Sale
Square Footage 3,186 sqft
Price per Sqft $1,035
MLS Listing ID 23-313849
Sold Date 11/17/23
Style Mid-Century
Bedrooms 3
Full Baths 2
Three Quarter Bath 1
HOA Y/N No
Year Built 1964
Lot Size 0.269 Acres
Acres 0.2691
Property Description
Escape to a mid-century modern oasis in the exclusive Dona Hills of Studio City. Situated on a sprawling, resort-like 11,700 square foot lot, this freshly updated single-level home embodies the ultimate California lifestyle and features over 100 feet of frontage. Step inside to discover sun-drenched living spaces with soaring vaulted ceilings, abundant skylights and floor-to-ceiling glass doors that seamlessly connect to the backyard paradise equipped with pool, spa, and outdoor kitchen. Three spacious bedrooms and three luxuriously appointed baths provide plenty of room to relax and recharge. Entertain in style with a formal dining room and expansive family room flowing into the gourmet chef's kitchen with proper breakfast nook. Just minutes from the fabulous dining, shopping, and nightlife of Studio City and the Sunset Strip, not to mention top-rated schools. This one-of-a-kind retreat offers privacy, endless options for indoor/outdoor entertaining, and timeless mid-century details. Truly a rare find in a prime location.
Location
State CA
County Los Angeles
Area Studio City
Zoning LARE15
Rooms
Other Rooms None
Dining Room 1
Interior
Heating Central
Cooling Central
Flooring Engineered Hardwood
Fireplaces Type Living Room
Equipment Alarm System, Barbeque, Dryer, Washer, Water Purifier, Range/Oven, Garbage Disposal, Freezer, Refrigerator, Dishwasher
Laundry Garage
Exterior
Garage Driveway, Garage - 2 Car
Garage Spaces 2.0
Pool In Ground, Heated
View Y/N Yes
View Tree Top
Building
Story 1
Architectural Style Mid-Century
Level or Stories One
Others
Special Listing Condition Standard
Read Less
Want to know what your home might be worth? Contact us for a FREE valuation!

Our team is ready to help you sell your home for the highest possible price ASAP

The multiple listings information is provided by The MLSTM/CLAW from a copyrighted compilation of listings. The compilation of listings and each individual listing are ©2024 The MLSTM/CLAW. All Rights Reserved.
The information provided is for consumers' personal, non-commercial use and may not be used for any purpose other than to identify prospective properties consumers may be interested in purchasing. All properties are subject to prior sale or withdrawal. All information provided is deemed reliable but is not guaranteed accurate, and should be independently verified.
Bought with The Agency






