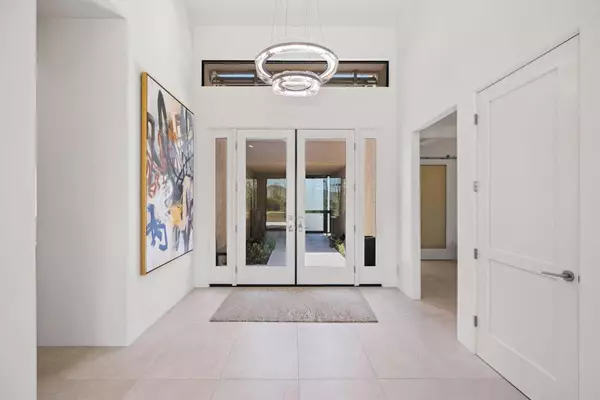$1,850,000
$1,998,000
7.4%For more information regarding the value of a property, please contact us for a free consultation.
49034 Foxtail LN Palm Desert, CA 92260
2 Beds
3 Baths
2,127 SqFt
Key Details
Sold Price $1,850,000
Property Type Condo
Sub Type Condominium
Listing Status Sold
Purchase Type For Sale
Square Footage 2,127 sqft
Price per Sqft $869
Subdivision Ironwood Country Club
MLS Listing ID 219101596DA
Sold Date 01/04/24
Bedrooms 2
Half Baths 1
Three Quarter Bath 2
Condo Fees $943
Construction Status Updated/Remodeled
HOA Fees $943/mo
HOA Y/N Yes
Year Built 1978
Lot Size 5,662 Sqft
Property Description
Welcome to this exquisite free standing Skyview Home nestled in the heart of Ironwood Country Club community.Mission accomplished in creating a sophisticated and perfectly executed total remodel that exudes elegance and comfort in a prime location. Elevated above pool/spa with perfect views of the golf course and mountains. Expanded private patio has raised windows and ceilings including built-in heaters and firepit. New stacking sliding glass doors enable full panoramic vistas. This stunning like-new Contemporary renovation is finely detailed and showcases high-end finishes in all areas. Flooring is 24x48 porcelain tile throughout with heated floors in primary & guest baths. Stunning powder room with Cristallo Quartz Slablite counter and custom faucet, mirror & pendant lights. Several Solar tubes have been installed with motarized blinds for sun or shade. The Solar panels are paid and Owned creating a great savings opportunity. New dual HVACs, mini split in garage and tankless water heater with WiFi controlling capabilities.Garage has been customized with poly coat flooring and steel double wall cabinetry designed to maximize storage & utility. Designer kitchen is state-of-the-art with 42''SubZero, Wolf appliances, Miele inwall coffee beverage center, (2) 24'' Sub Zero refrigerator drawers, Quartzite counters with waterfall island. Open floor plan is perfect for entertaining or just relaxing and watching the gorgeous sunrises or full moon rising over Mt. Eisenhower.
Location
State CA
County Riverside
Area 323 - South Palm Desert
Interior
Interior Features Breakfast Bar, Dry Bar, Separate/Formal Dining Room, Wired for Sound, Multiple Primary Suites, Primary Suite, Walk-In Pantry, Walk-In Closet(s)
Heating Central, Natural Gas
Cooling Central Air, Dual
Flooring Tile
Fireplace No
Appliance Dishwasher, Gas Cooktop, Disposal, Ice Maker, Microwave, Refrigerator, Tankless Water Heater
Laundry In Garage
Exterior
Garage Direct Access, Driveway, Garage, Garage Door Opener
Garage Spaces 2.0
Garage Description 2.0
Fence Block
Pool Community, In Ground
Community Features Golf, Gated, Pool
Utilities Available Cable Available
Amenities Available Maintenance Grounds, Management, Security, Trash, Cable TV
View Y/N Yes
View Golf Course, Mountain(s), Panoramic
Roof Type Clay,Foam
Porch Brick, Wrap Around
Attached Garage Yes
Total Parking Spaces 2
Private Pool Yes
Building
Lot Description Close to Clubhouse, Greenbelt, Landscaped, On Golf Course, Planned Unit Development, Sprinkler System
Story 1
Entry Level One
Foundation Slab
Level or Stories One
New Construction No
Construction Status Updated/Remodeled
Others
HOA Name Ironwood HOA #6
Senior Community No
Tax ID 655260031
Security Features Gated Community,24 Hour Security
Acceptable Financing Cash, Cash to New Loan
Green/Energy Cert Solar
Listing Terms Cash, Cash to New Loan
Financing Cash
Special Listing Condition Standard
Read Less
Want to know what your home might be worth? Contact us for a FREE valuation!

Our team is ready to help you sell your home for the highest possible price ASAP

Bought with Marilyn Ford • Bennion Deville Homes






