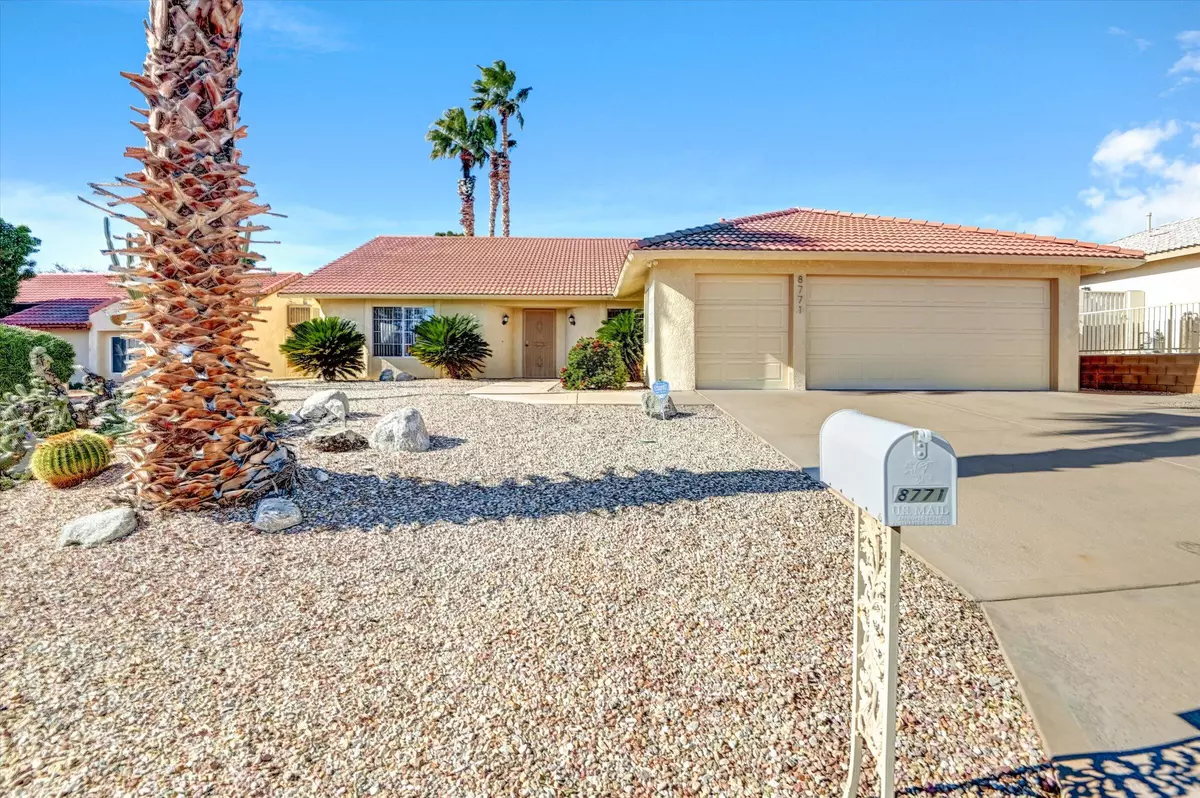$455,000
$485,000
6.2%For more information regarding the value of a property, please contact us for a free consultation.
8771 Clubhouse BLVD Desert Hot Springs, CA 92240
3 Beds
3 Baths
2,044 SqFt
Key Details
Sold Price $455,000
Property Type Single Family Home
Sub Type Single Family Residence
Listing Status Sold
Purchase Type For Sale
Square Footage 2,044 sqft
Price per Sqft $222
Subdivision Mission Lakes
MLS Listing ID 219103902
Sold Date 01/31/24
Style Traditional
Bedrooms 3
Full Baths 3
HOA Fees $466/mo
HOA Y/N Yes
Year Built 1988
Lot Size 7,841 Sqft
Property Description
Beautiful golf Course views! Step into this very well maintained open floor plan home, ideal for entertaining, and you will immediately be struck by the spectacular and unobstructed view of the Golf Course. The sunsets enjoyed from the backyard will take your breath away. The home offers large living area with separate dining and family room. Its three bedrooms offer their own full bathrooms. Great for overnight and entertaining guests. The garage is two car with cart garage. Step out the front door and within a few minutes you will have access to hiking trails or take a brisk couple of minutes walk to the clubhouse. Golf Club membership includes pool, spa, restaurant, tennis, pickle ball fitness room and much more! Mission Lakes Country Club offers two on title full golf privileges with low HOAs of only $426 a month and $480 a year food fee. email offers to [email protected]
Location
State CA
County Riverside
Area 341 - Mission Lakes
Interior
Heating Central
Cooling Central Air
Fireplaces Number 1
Fireplaces Type Unknown, Living Room
Furnishings Unfurnished
Fireplace true
Exterior
Garage true
Garage Spaces 3.0
Fence Stucco Wall
Pool Community, In Ground
Utilities Available Cable Available
View Y/N true
View Golf Course, Mountain(s)
Private Pool Yes
Building
Lot Description Back Yard, Close to Clubhouse
Story 1
Entry Level Ground
Sewer Septic Tank
Architectural Style Traditional
Level or Stories Ground
Others
Senior Community No
Acceptable Financing Cash, Conventional, FHA, VA Loan
Listing Terms Cash, Conventional, FHA, VA Loan
Special Listing Condition Standard
Read Less
Want to know what your home might be worth? Contact us for a FREE valuation!

Our team is ready to help you sell your home for the highest possible price ASAP






