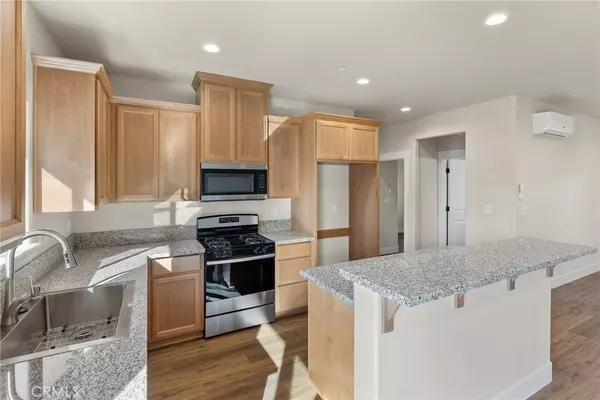$366,680
$356,000
3.0%For more information regarding the value of a property, please contact us for a free consultation.
540 Casa DR Paradise, CA 95969
3 Beds
2 Baths
1,260 SqFt
Key Details
Sold Price $366,680
Property Type Single Family Home
Sub Type Single Family Residence
Listing Status Sold
Purchase Type For Sale
Square Footage 1,260 sqft
Price per Sqft $291
MLS Listing ID SN23213577
Sold Date 02/15/24
Bedrooms 3
Full Baths 2
Construction Status Under Construction
HOA Y/N No
Year Built 2023
Lot Size 0.370 Acres
Property Description
Located in lower Paradise on a quiet dead-end road, this newly built home is complete and ready for someone to move it and make it their home. This 3-bedroom home has a den, 2 bathrooms, an open floor plan with an island in the kitchen, and a slider off the dining room that leads out to the backyard. The home features high ceilings, granite countertops in the kitchen and bathrooms, stainless steel appliances with a gas range, stainless steel farmhouse sink, and a microwave above the range. There is luxury vinyl plank flooring, mini blind window coverings, upgraded closet packages, insulated interior -walls between the bedrooms and bathrooms, mini split heating and air conditioning systems, and a 2-car finished garage with laundry hookups. The backyard is good-sized and private and there is RV parking with RV hookups on the side of the garage. This home is built by Anderson Builders Corp, a local quality builder. The home includes fire sprinklers for added safety and peace of mind. Along with owned solar to help keep your utility cost down. The seller is only considering owner-occupied buyers. Don't miss out on making this home your own.
Location
State CA
County Butte
Zoning AR
Rooms
Main Level Bedrooms 3
Interior
Interior Features Breakfast Bar, Ceiling Fan(s), Granite Counters, High Ceilings, Open Floorplan, Recessed Lighting, All Bedrooms Down, Bedroom on Main Level, Main Level Primary
Heating Ductless
Cooling Ductless
Flooring Vinyl
Fireplaces Type None
Fireplace No
Appliance Dishwasher, Disposal, Gas Range, High Efficiency Water Heater, Microwave, Range Hood, Water To Refrigerator
Laundry Washer Hookup, Electric Dryer Hookup, Gas Dryer Hookup, In Garage
Exterior
Exterior Feature Rain Gutters
Parking Features Concrete, Door-Multi, Driveway Down Slope From Street, Driveway, Garage Faces Front, Garage, Garage Door Opener, Gravel, Private, RV Hook-Ups, RV Access/Parking
Garage Spaces 2.0
Garage Description 2.0
Fence Wire
Pool None
Community Features Rural
Utilities Available Cable Available, Electricity Connected, Natural Gas Connected, Phone Available, Water Connected
View Y/N Yes
View Neighborhood
Roof Type Composition
Porch Concrete, Covered, Front Porch, Patio
Attached Garage Yes
Total Parking Spaces 4
Private Pool No
Building
Lot Description Back Yard, Sloped Down, Front Yard, Gentle Sloping
Story 1
Entry Level One
Foundation Slab
Sewer Septic Tank
Water Public
Level or Stories One
New Construction Yes
Construction Status Under Construction
Schools
School District Paradise Unified
Others
Senior Community No
Tax ID 055130121000
Security Features Carbon Monoxide Detector(s),Smoke Detector(s)
Acceptable Financing Submit
Listing Terms Submit
Financing FHA
Special Listing Condition Standard
Read Less
Want to know what your home might be worth? Contact us for a FREE valuation!

Our team is ready to help you sell your home for the highest possible price ASAP

Bought with Diana Lytal • Jane Smart Realty






