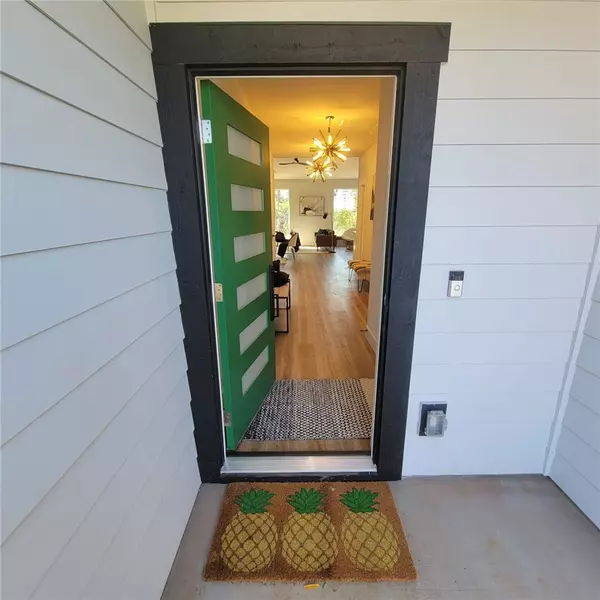$405,000
$399,999
1.3%For more information regarding the value of a property, please contact us for a free consultation.
1820 Heynen RD Paradise, CA 95969
3 Beds
4 Baths
1,664 SqFt
Key Details
Sold Price $405,000
Property Type Single Family Home
Sub Type Single Family Residence
Listing Status Sold
Purchase Type For Sale
Square Footage 1,664 sqft
Price per Sqft $243
MLS Listing ID SN23223558
Sold Date 03/06/24
Bedrooms 3
Full Baths 3
Half Baths 1
Construction Status Turnkey
HOA Y/N No
Year Built 2023
Lot Size 0.350 Acres
Property Description
WELCOME HOME! This 3 bedroom, 3.5 bath home was designed to perfection. Each bedroom has an on-suite full bath with rain showerhead and built in Bluetooth speaker/fan, walk-in closet, and USB outlets! The master suite has a massive walk-in closet with outlets, direct deck access, and a large on-suite bathroom which includes a toilet room, oversized vanity, beautiful walk-in shower, and gorgeous standalone soaking tub. Take advantage of the oversized two car garage for your workshop needs (25ftx25ft). In addition to the main entry way, there is also a separate mudroom off of the garage, leading to the well sized laundry room which is complete with upper cabinets for all of your storage needs. The stunning kitchen soaks up the natural light from the large windows lining the span of the living and dining areas, which compliments its large island and stunning tilework perfectly. The kitchen is nothing short of a showstopper, which does not disappoint on features. There is a pot filler above the range, built-in pantry, deep sink, soft close cabinets and drawers, and a matching dry bar with beautiful glass cabinet doors, all with under cabinet lighting. Venture out of the glass slider onto the oversized deck, and overlook the large backyard from the warmth of the outdoor fireplace. The home also features security lights, ring doorbell, double sheetrock for noise dampening, whole house fan, generator hookup, underground drainage, tankless water heater, landscaped front yard with sprinkler system, mature trees, CAT connection throughout the house, 2 attic accesses, 16ft ceilings in the living area, and RV parking. Prepare to fall in love with this beauty!
Location
State CA
County Butte
Zoning AR
Rooms
Main Level Bedrooms 3
Interior
Interior Features Ceiling Fan(s), Dry Bar, Living Room Deck Attached, Open Floorplan, Pantry, Quartz Counters, Recessed Lighting, All Bedrooms Down, Primary Suite, Walk-In Closet(s)
Heating Central
Cooling Central Air, Whole House Fan
Flooring Vinyl
Fireplaces Type Outside
Fireplace Yes
Appliance Dishwasher, Gas Oven, Gas Range, Gas Water Heater, Range Hood, Tankless Water Heater, Water To Refrigerator
Laundry Inside, Laundry Room
Exterior
Parking Features Concrete, Driveway, Garage Faces Front, Garage, Garage Door Opener, Gravel, Oversized, RV Access/Parking
Garage Spaces 2.0
Garage Description 2.0
Pool None
Community Features Biking, Hiking, Park
Utilities Available Cable Connected, Electricity Connected, Natural Gas Connected, Phone Available, Water Connected
View Y/N Yes
View Neighborhood
Roof Type Shingle
Porch Deck, Front Porch
Attached Garage Yes
Total Parking Spaces 2
Private Pool No
Building
Lot Description Back Yard, Front Yard, Landscaped, Near Park
Story 1
Entry Level One
Foundation Slab
Sewer Septic Tank
Water Public
Level or Stories One
New Construction Yes
Construction Status Turnkey
Schools
School District Paradise Unified
Others
Senior Community No
Tax ID 053260030000
Security Features Carbon Monoxide Detector(s),Fire Detection System,Fire Sprinkler System,Smoke Detector(s),Security Lights
Acceptable Financing Cash, Conventional, Cal Vet Loan, FHA, Fannie Mae, Freddie Mac, VA Loan
Listing Terms Cash, Conventional, Cal Vet Loan, FHA, Fannie Mae, Freddie Mac, VA Loan
Financing FHA
Special Listing Condition Standard
Read Less
Want to know what your home might be worth? Contact us for a FREE valuation!

Our team is ready to help you sell your home for the highest possible price ASAP

Bought with Jennifer Fortino • Coldwell Banker C&C Properties






