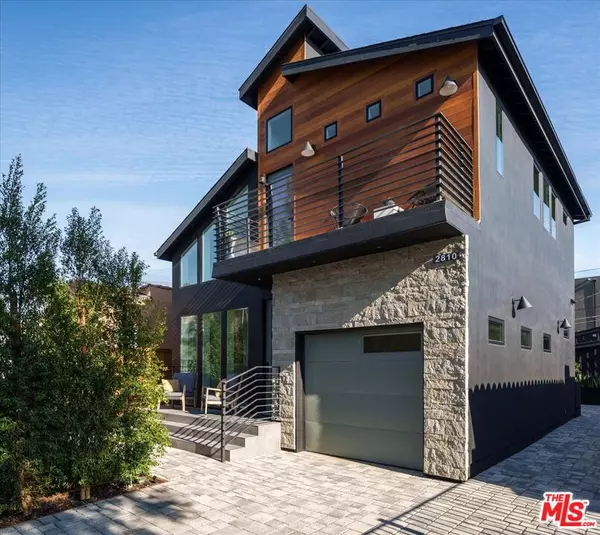$1,325,000
$1,295,000
2.3%For more information regarding the value of a property, please contact us for a free consultation.
2808 S Holt Ave Los Angeles, CA 90034
3 Beds
4 Baths
1,637 SqFt
Key Details
Sold Price $1,325,000
Property Type Single Family Home
Sub Type Single Family Residence
Listing Status Sold
Purchase Type For Sale
Square Footage 1,637 sqft
Price per Sqft $809
MLS Listing ID 24-345793
Sold Date 03/12/24
Style Architectural
Bedrooms 3
Full Baths 1
Half Baths 1
Three Quarter Bath 2
Construction Status New Construction
HOA Fees $225/mo
HOA Y/N Yes
Year Built 2023
Lot Size 4,919 Sqft
Acres 0.1129
Property Description
A sophisticated architectural home in Helms Bakery District, privately situated off the street behind a green hedged wall and motorized drive. Newly constructed with green standards applied, behind a manicured grassy lawn, this two-story home clad with cedar planks and dramatic windows will be sure to impress. Contemporary design and seamless flow - vaulted ceilings boasting an abundance of windows percolating with light from all angles. The chef's kitchen features custom walnut cabinetry, white quartz counters, floating shelves, crisp white appliances, and a vaulted skylight. Upstairs a luxurious primary boasts an inviting inset fireplace, sleek en suite, a generous walk-in closet and private balcony. Two additional guest bedrooms, both en suite with an additional balcony with green views can be found upstairs. This home comes equipped with a new solar package, fireplaces in living room and primary bedroom, central AC & heat, an attached garage with automatic door opener, and an additional covered parking spot in back. Intimate 2-home HOA. TIC sale.
Location
State CA
County Los Angeles
Area Beverlywood Vicinity
Building/Complex Name 2808-2810 S Holt Ave HOA
Zoning LAR1
Rooms
Other Rooms None
Dining Room 0
Kitchen Skylight(s), Quartz Counters, Open to Family Room
Interior
Interior Features Cathedral-Vaulted Ceilings, Detached/No Common Walls, Drywall Walls, Open Floor Plan, High Ceilings (9 Feet+), Recessed Lighting, Turnkey
Heating Central
Cooling Air Conditioning, Central
Flooring Engineered Hardwood
Fireplaces Number 2
Fireplaces Type Living Room, Master Retreat
Equipment Dishwasher, Dryer, Garbage Disposal, Hood Fan, Washer, Refrigerator, Range/Oven, Solar Panels
Laundry Laundry Area
Exterior
Garage Assigned, Carport, Garage - 1 Car
Garage Spaces 3.0
Pool None
Amenities Available None
Waterfront Description None
View Y/N No
View None
Building
Lot Description Fenced Yard, Lawn, Front Yard
Story 2
Sewer In Street Paid
Water District
Architectural Style Architectural
Level or Stories Multi/Split
Structure Type Detached/No Common Walls, Stucco
Construction Status New Construction
Others
Special Listing Condition Standard
Pets Description Pets Permitted
Read Less
Want to know what your home might be worth? Contact us for a FREE valuation!

Our team is ready to help you sell your home for the highest possible price ASAP

The multiple listings information is provided by The MLSTM/CLAW from a copyrighted compilation of listings. The compilation of listings and each individual listing are ©2024 The MLSTM/CLAW. All Rights Reserved.
The information provided is for consumers' personal, non-commercial use and may not be used for any purpose other than to identify prospective properties consumers may be interested in purchasing. All properties are subject to prior sale or withdrawal. All information provided is deemed reliable but is not guaranteed accurate, and should be independently verified.
Bought with Carolwood Estates






