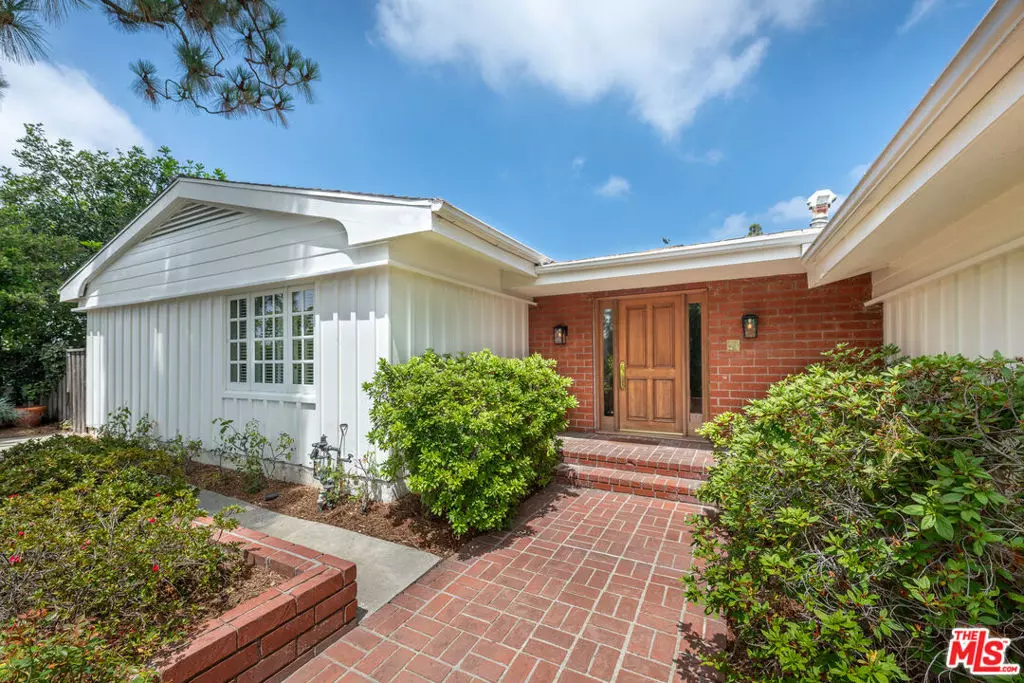$2,459,000
$2,695,000
8.8%For more information regarding the value of a property, please contact us for a free consultation.
9635 Arby DR Beverly Hills, CA 90210
4 Beds
4 Baths
2,616 SqFt
Key Details
Sold Price $2,459,000
Property Type Single Family Home
Sub Type Single Family Residence
Listing Status Sold
Purchase Type For Sale
Square Footage 2,616 sqft
Price per Sqft $939
MLS Listing ID 23266703
Sold Date 03/22/24
Bedrooms 4
Full Baths 2
Half Baths 1
Three Quarter Bath 1
HOA Y/N No
Year Built 1963
Lot Size 9,970 Sqft
Property Description
Here is the great BHPO Beverly Crest 1-story on a quiet triple cul-de-sac you have been waiting for. This light & bright immaculate designer's own home has been lovingly maintained and upgraded over the many decades of ownership. Ready for its next transformation, this home was originally custom built by the Hutton Development Co. & designed by Kamnitzer & Marks, AIA. Set above the street on its own private knoll, this property embodies the charm & elegance of a life well lived. Parquet formal entry leads to a classic center hall plan floor plan w/4 bedrooms plus a den/family room. Hardwood floors in main rooms w/ central great room anchored by a wood burning fireplace. Formal dining & living areas open through French doors to an entertainers patio perfect for outdoor living/dining plus a grassy yard. The chef's kitchen offers custom cabinets, honed marble countertops & a separate breakfast nook. The 4th bedroom is a guest room/home office with a separate entrance. The primary suite includes a sitting area, built-in vanity area, as well as, dual walk-in closets & French doors to the ultra-private yard with hillside and treetop views. Located in the Warner Elementary School District, this sanctuary above the City is surrounded by multi-million dollar estates & is convenient to both the Westside & Valley. Minutes from everything but worlds apart.
Location
State CA
County Los Angeles
Area C02 - Beverly Hills Post Office
Zoning LARE15
Interior
Interior Features Eat-in Kitchen
Heating Central
Cooling Central Air
Flooring Carpet, Tile
Fireplaces Type Living Room
Furnishings Unfurnished
Fireplace Yes
Appliance Refrigerator
Laundry Laundry Room
Exterior
Garage Garage, Private
Pool None
View Y/N No
View None
Porch Open, Patio
Total Parking Spaces 2
Private Pool No
Building
Lot Description Yard
Story 1
Entry Level One
Water Public
Architectural Style Traditional
Level or Stories One
New Construction No
Schools
School District Los Angeles Unified
Others
Senior Community No
Tax ID 4385016007
Special Listing Condition Standard
Read Less
Want to know what your home might be worth? Contact us for a FREE valuation!

Our team is ready to help you sell your home for the highest possible price ASAP

Bought with Mercedeh C Javid • The Agency


