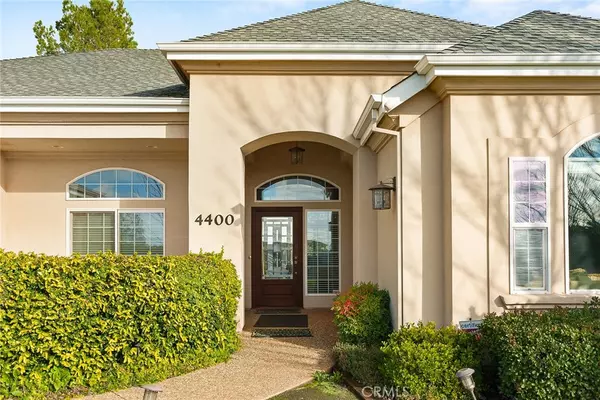$523,000
$519,000
0.8%For more information regarding the value of a property, please contact us for a free consultation.
4400 Sierra Del Sol Paradise, CA 95969
3 Beds
3 Baths
2,611 SqFt
Key Details
Sold Price $523,000
Property Type Single Family Home
Sub Type Single Family Residence
Listing Status Sold
Purchase Type For Sale
Square Footage 2,611 sqft
Price per Sqft $200
MLS Listing ID SN24016244
Sold Date 03/20/24
Bedrooms 3
Full Baths 3
Condo Fees $175
HOA Fees $175/mo
HOA Y/N Yes
Year Built 2002
Lot Size 0.400 Acres
Property Description
Classy and beautiful explain this custom built over 2600 square foot, 3 bedroom, 2 bath home in attractive lower Paradise offering picturesque views and upscale living! You will immediately be impressed with all the custom features including coordinated solid wood cabinetry, crown molding and custom built-ins throughout. Kitchen boasts with endless upgrades including granite countertops and unique features such as an appliance garage, pull out drawers, built in desk area and a peninsula that is perfect for entertaining. The neighboring breakfast nook is ideal to enjoy the morning sunrise plus there is a large dining room offering sunset views and access to the private courtyard. The spacious living room and family rooms lend themselves to a perfect set up for entertaining and relaxation complete with custom window coverings, recessed lighting and a beautiful gas fireplace to keep you warm. The primary suite offers built in speakers, a sitting area, two spacious walk-in closets and bathroom full of luxuries including a separate shower, soaking tub, vanity area and double sinks. Home proves a perfect set up for a second master/guest quarters with a split bedroom floorplan complete with a neighboring bath and private patio access. The third bedroom is currently set up as a den offering a custom built-in desk with plenty of room for any additional needs. Indoor laundry room features expansive storage, a folding counter and utility closet. There are two large closets, one on each side providing ample space for all your linens and storage needs. Front and back yards are adorned with mature landscaping, automatic watering systems and is fenced and cross fenced. Property features hard to come by RV parking with double gated access PLUS there is additional neighborhood RV storage if needed. The oversized 2 car, side entry garage features a workshop area, perfect for all your needs. Located just minutes from beautiful Lake Oroville this location is a simple scenic commute to both Chico and Oroville. Explore this charming home today and become a part of the quickly growing community of Paradise.
Location
State CA
County Butte
Rooms
Main Level Bedrooms 3
Interior
Interior Features Breakfast Bar, Built-in Features, Breakfast Area, Ceiling Fan(s), Central Vacuum, Separate/Formal Dining Room, Granite Counters, In-Law Floorplan, Open Floorplan, Recessed Lighting, See Remarks, Storage, Wired for Data, Wired for Sound, Multiple Primary Suites, Primary Suite, Utility Room, Walk-In Closet(s)
Heating Central, Fireplace(s), Natural Gas, See Remarks
Cooling Central Air
Flooring Carpet, Laminate, Tile
Fireplaces Type Gas, Living Room
Fireplace Yes
Appliance 6 Burner Stove, Dishwasher, Gas Cooktop, Microwave, Water To Refrigerator
Laundry Washer Hookup, Electric Dryer Hookup, Gas Dryer Hookup, Inside, Laundry Room, See Remarks
Exterior
Exterior Feature Lighting, Rain Gutters
Parking Features Driveway, Garage, Garage Door Opener, RV Access/Parking, Garage Faces Side, See Remarks
Garage Spaces 2.0
Garage Description 2.0
Pool None
Community Features Foothills, Hiking, Mountainous, Gated
Utilities Available Cable Available, Electricity Connected, Natural Gas Connected, Phone Available, See Remarks, Underground Utilities, Water Connected
Amenities Available Controlled Access, Maintenance Grounds, RV Parking
View Y/N Yes
View Mountain(s), Neighborhood
Accessibility Grab Bars, No Stairs, Other, Parking, See Remarks, Accessible Doors
Porch Concrete, Covered, Deck, Front Porch, Patio, See Remarks
Attached Garage Yes
Total Parking Spaces 2
Private Pool No
Building
Lot Description Back Yard, Drip Irrigation/Bubblers, Front Yard, Sprinklers In Rear, Sprinklers In Front, Lawn, Landscaped, Rectangular Lot, Sprinklers Timer, Sprinkler System
Story 1
Entry Level One
Foundation Slab
Sewer Other, Shared Septic
Water Public
Architectural Style Custom
Level or Stories One
New Construction No
Schools
School District Paradise Unified
Others
HOA Name Casa Del Rey
HOA Fee Include Sewer
Senior Community No
Tax ID 041620014000
Security Features Security System,Carbon Monoxide Detector(s),Security Gate,Gated Community,Smoke Detector(s)
Acceptable Financing Submit
Listing Terms Submit
Financing Conventional
Special Listing Condition Standard
Read Less
Want to know what your home might be worth? Contact us for a FREE valuation!

Our team is ready to help you sell your home for the highest possible price ASAP

Bought with Lora Trenner • Re/Max Home and Investment






