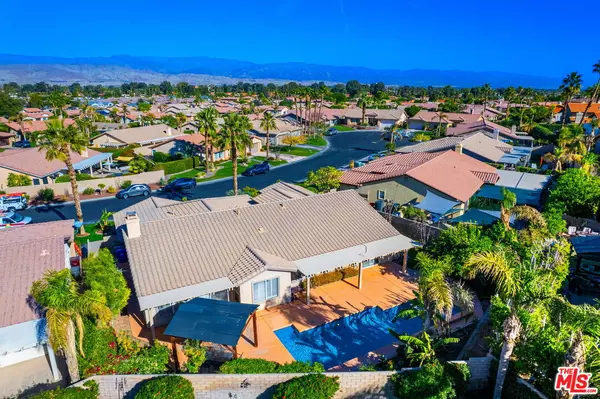$693,000
$719,000
3.6%For more information regarding the value of a property, please contact us for a free consultation.
78865 Morning Star Way La Quinta, CA 92253
4 Beds
3 Baths
2,600 SqFt
Key Details
Sold Price $693,000
Property Type Single Family Home
Sub Type Single Family Residence
Listing Status Sold
Purchase Type For Sale
Square Footage 2,600 sqft
Price per Sqft $266
Subdivision Starlight Dunes
MLS Listing ID 24-347039
Sold Date 05/03/24
Style Contemporary Mediterranean
Bedrooms 4
Full Baths 3
HOA Fees $160/mo
HOA Y/N Yes
Year Built 2001
Lot Size 10,019 Sqft
Acres 0.23
Property Description
Beautiful spacious La Quinta cul de sac home located in the desirable gated community of Starlight Dunes. This home features 4 Bedrooms + 3 Bathrooms + BONUS room (could be an office, gym, studio, nursery, etc) + 3 Car Garage and 3 Car Driveway parking. Enter thru the double front doors and you are welcomed into the impressive open floor plan with gorgeous hardwood and tile flooring, open eat in kitchen with family room & Fireplace. Separate formal living room + dining area. Huge Primary suite w/walk-in closet encompasses the entire side of the house front to back and opens to the stunning backyard with a sparking salt water pool & spa. The backyard is an entertainer's dream with 2 covered porches, dining gazebo, lush mature landscaping and of course the coveted south facing pool with waterfall feature. Gorgeous Plantation shutters on all windows and sliding doors. The custom security screen front doors allow for the doors to stay open while giving you privacy and a cool breeze. Peaceful interior location .... sleep with windows open at night. Ideal area and neighborhood - close to schools, shopping, restaurants, Indian Wells Tennis Center, Thursday Farmer's Market, and all the best the desert has to offer. This well maintained home is ready for you to move in and enjoy!
Location
State CA
County Riverside
Area La Quinta North Of Hwy 111, Indian Springs
Rooms
Family Room 1
Other Rooms Gazebo
Dining Room 0
Kitchen Island, Granite Counters
Interior
Interior Features High Ceilings (9 Feet+), Open Floor Plan, Built-Ins
Heating Central
Cooling Central
Flooring Hardwood, Ceramic Tile
Fireplaces Number 1
Fireplaces Type Family Room
Equipment Built-Ins, Ceiling Fan, Dishwasher, Garbage Disposal, Microwave, Refrigerator, Range/Oven
Laundry Inside, Room
Exterior
Garage Built-In Storage, Driveway, Door Opener, Direct Entrance, Garage - 3 Car, Garage Is Attached, Side By Side
Garage Spaces 6.0
Fence Block
Pool Heated, In Ground, Waterfall, Filtered, Private
Amenities Available Controlled Access, Gated Community
Waterfront Description None
View Y/N Yes
View Pool
Roof Type Clay
Building
Lot Description Back Yard, Fenced, Gated Community, Lawn, Yard
Story 1
Sewer In Connected and Paid, In Street
Water Public
Architectural Style Contemporary Mediterranean
Level or Stories One
Others
Special Listing Condition Standard
Read Less
Want to know what your home might be worth? Contact us for a FREE valuation!

Our team is ready to help you sell your home for the highest possible price ASAP

The multiple listings information is provided by The MLSTM/CLAW from a copyrighted compilation of listings. The compilation of listings and each individual listing are ©2024 The MLSTM/CLAW. All Rights Reserved.
The information provided is for consumers' personal, non-commercial use and may not be used for any purpose other than to identify prospective properties consumers may be interested in purchasing. All properties are subject to prior sale or withdrawal. All information provided is deemed reliable but is not guaranteed accurate, and should be independently verified.
Bought with SPEKTERRA






