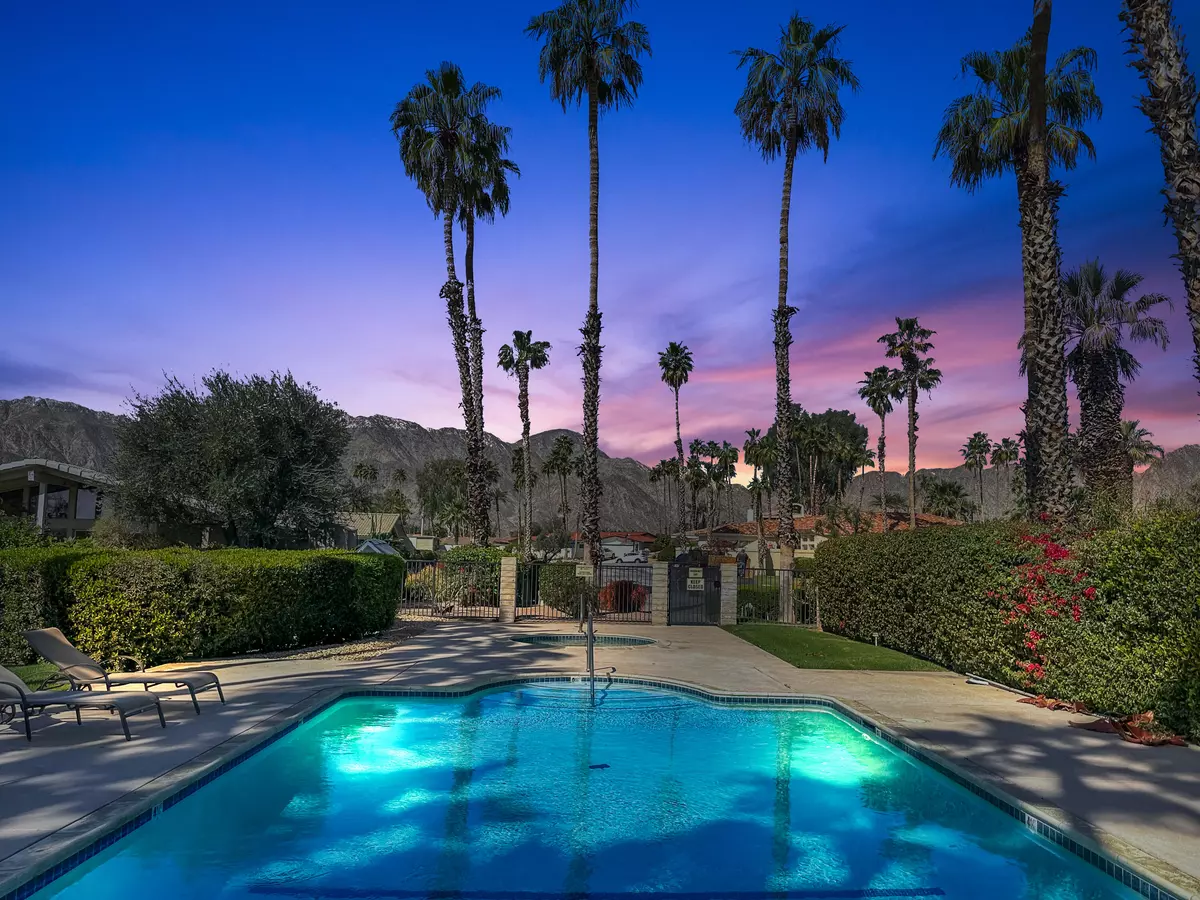$620,000
$598,000
3.7%For more information regarding the value of a property, please contact us for a free consultation.
78440 Calle Felipe La Quinta, CA 92253
3 Beds
3 Baths
2,037 SqFt
Key Details
Sold Price $620,000
Property Type Single Family Home
Sub Type Single Family Residence
Listing Status Sold
Purchase Type For Sale
Square Footage 2,037 sqft
Price per Sqft $304
Subdivision Lqcc Montero Estates
MLS Listing ID 219106780
Sold Date 05/16/24
Style Traditional
Bedrooms 3
Full Baths 3
HOA Fees $335/mo
HOA Y/N Yes
Year Built 1974
Lot Size 8,276 Sqft
Property Description
Beautiful 3-bedroom home nestled on a private cul-de-sac located in the very desirable gated community of Montero Estates subdivision of La Quinta Country Club. The bright open-concept living space with a remodeled kitchen including all new cupboards and granite countertops has plenty of counter space and perfect for entertaining. The interior features lots of natural light and a cozy brick fireplace in the main living area This great open floor plan boasting 3 large bedrooms, 3 bathrooms, formal dining room, and a large formal family room. There is a large tiled private courtyard between 2 bedrooms providing the perfect outdoor retreat for every day relaxing. The low maintenance landscaping throughout the large exterior lot has expansive beautiful mountain views from both the backyard and front. There's also an attached 2-car garage with a laundry area connecting to the house. This is a must-see home in an incredible area!! Call today for your showing appointment.
Location
State CA
County Riverside
Area 313 -La Quinta South Of Hwy 111
Interior
Heating Forced Air, Natural Gas
Cooling Air Conditioning, Ceiling Fan(s)
Fireplaces Number 1
Fireplaces Type Gas
Furnishings Partially
Fireplace true
Exterior
Garage true
Garage Spaces 2.0
Fence None
Pool Community, In Ground
Utilities Available Cable Available
View Y/N true
View Mountain(s)
Private Pool Yes
Building
Lot Description Private
Story 1
Entry Level One
Sewer Septic Tank
Architectural Style Traditional
Level or Stories One
Schools
School District Desert Sands Unified
Others
Senior Community No
Acceptable Financing Cash, Cash to New Loan
Listing Terms Cash, Cash to New Loan
Special Listing Condition Standard
Read Less
Want to know what your home might be worth? Contact us for a FREE valuation!

Our team is ready to help you sell your home for the highest possible price ASAP






