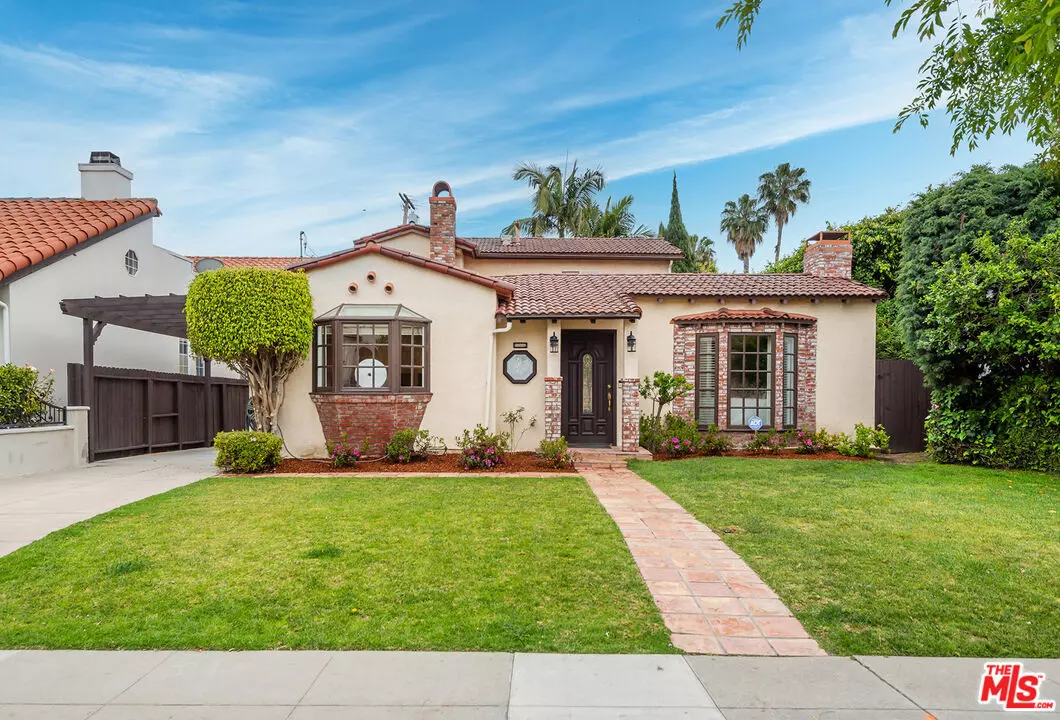$2,800,000
$2,898,000
3.4%For more information regarding the value of a property, please contact us for a free consultation.
128 S Hamel Dr Beverly Hills, CA 90211
3 Beds
3 Baths
2,250 SqFt
Key Details
Sold Price $2,800,000
Property Type Single Family Home
Sub Type Single Family Residence
Listing Status Sold
Purchase Type For Sale
Square Footage 2,250 sqft
Price per Sqft $1,244
MLS Listing ID 24-376385
Sold Date 05/31/24
Style Spanish
Bedrooms 3
Full Baths 2
Half Baths 1
HOA Y/N No
Year Built 1934
Lot Size 6,503 Sqft
Acres 0.1493
Property Description
This is the home you've been waiting for, Spanish style 3 BD, 2.5 BA, two story home in the heart of prestigious Beverly Hills. The spacious living room is framed by french doors, fireplace and vaulted wood beamed ceilings. Charming bright den/office has fireplace, wood beamed ceiling with skylight and french doors. Both rooms lead to a covered courtyard patio. Hardwood floors throughout downstairs. Elegant dining room flows seamlessly to updated kitchen with granite counters and peninsula. Stainless appliances. The laundry room has separate entrance, built-ins, lots of storage. The huge primary bedroom is on the ground floor and has beautiful built-ins framing the large walk in closet with window. French doors lead to the private rear patio. Ensuite bath has double sinks, walk-in steam shower and large window. There are 2 generous sun-lit carpeted bedrooms upstairs with walk-in closets. The full bath has 2 sinks, step-in shower and separate spa tub and window. A separate detached Guesthouse/studio (measures 491 sqft) with bath and kitchen offers multiple options. Enjoy total privacy in the backyard surrounded by mature fruit trees and a wall of verdant ficus creating beautiful outdoor spaces perfect for relaxing and entertaining. Just 2 tree-lined blocks from Robertson's chic cafes, this beautiful home combines comfort and location in one of the most sought-after Beverly Hills neighborhoods.
Location
State CA
County Los Angeles
Area Beverly Hills
Zoning BHR1YY
Rooms
Other Rooms GuestHouse
Dining Room 1
Interior
Heating Central
Cooling Central, Multi/Zone
Flooring Carpet, Hardwood, Ceramic Tile
Fireplaces Number 2
Fireplaces Type Gas, Living Room, Den
Equipment Built-Ins, Dishwasher, Gas Or Electric Dryer Hookup, Hood Fan, Range/Oven, Refrigerator
Laundry Room
Exterior
Garage Carport, Driveway
Garage Spaces 2.0
Pool None
View Y/N No
View None
Building
Story 2
Architectural Style Spanish
Level or Stories Two
Schools
School District Beverly Hills Unified School District
Others
Special Listing Condition Standard
Read Less
Want to know what your home might be worth? Contact us for a FREE valuation!

Our team is ready to help you sell your home for the highest possible price ASAP

The multiple listings information is provided by The MLSTM/CLAW from a copyrighted compilation of listings. The compilation of listings and each individual listing are ©2024 The MLSTM/CLAW. All Rights Reserved.
The information provided is for consumers' personal, non-commercial use and may not be used for any purpose other than to identify prospective properties consumers may be interested in purchasing. All properties are subject to prior sale or withdrawal. All information provided is deemed reliable but is not guaranteed accurate, and should be independently verified.
Bought with RE/MAX Estate Properties






