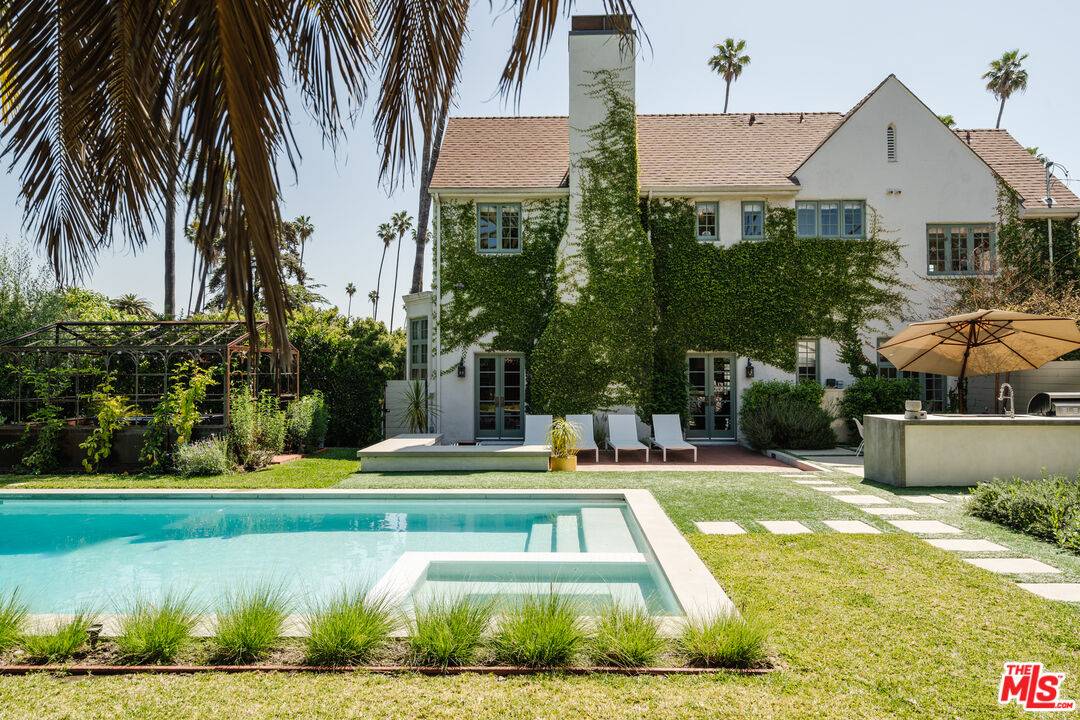$3,200,000
$2,995,000
6.8%For more information regarding the value of a property, please contact us for a free consultation.
1201 S St Andrews Pl Los Angeles, CA 90019
5 Beds
5 Baths
3,419 SqFt
Key Details
Sold Price $3,200,000
Property Type Single Family Home
Sub Type Single Family Residence
Listing Status Sold
Purchase Type For Sale
Square Footage 3,419 sqft
Price per Sqft $935
MLS Listing ID 24-392525
Sold Date 06/18/24
Style Tudor
Bedrooms 5
Full Baths 3
Half Baths 2
HOA Y/N No
Year Built 1924
Lot Size 0.384 Acres
Acres 0.3837
Property Sub-Type Single Family Residence
Property Description
Discover a Timeless Treasure The Baker House, c. 1923 a historical gem designed by the renowned architect Elmer Grey. This stately English Revival-style residence exudes elegance, character, and charm at every turn, offering a glimpse into a bygone era of architectural excellence. This 4 bedroom home plus guest house has distinctive features of this eclectic architectural jewel, including detailed ceilings, leaded glass windows, ornate wrought iron accents, and the iconic living room fireplace. Immerse yourself in the rich history and unique ambiance of this remarkable property, where every room tells a story of grandeur and sophistication blended with bold color and personality. Experience the luxury of modern amenities seamlessly blended with historic charm as you wander through the lush grounds, featuring a brand new swimming pool, expansive grassy yard, iron pergola for al fresco dining, an outdoor kitchen perfect for entertaining, and vibey back house with kitchenette and loft. Located in the prestigious Country Club Estates, just minutes away from Hancock Park and Larchmont, The Baker House offers a rare opportunity to own a piece of Hollywood history. Including music industry icons like Mahalia Jackson and Cindy Birdsong of the Supremes adding to the allure of this historic neighborhood.
Location
State CA
County Los Angeles
Area Hancock Park-Wilshire
Zoning LARE9
Rooms
Family Room 1
Other Rooms GuestHouse
Dining Room 1
Interior
Interior Features High Ceilings (9 Feet+), Beamed Ceiling(s)
Heating Central
Cooling Central
Flooring Ceramic Tile, Wood, Stone Tile, Cement
Fireplaces Number 3
Fireplaces Type Family Room, Living Room, Master Bedroom
Equipment Dryer, Dishwasher, Garbage Disposal, Barbeque, Alarm System, Washer, Refrigerator, Range/Oven
Laundry On Upper Level
Exterior
Parking Features Driveway
Garage Spaces 2.0
Fence Stucco Wall
Pool In Ground
View Y/N Yes
View City, City Lights, Skyline, Panoramic, Mountains
Roof Type Asphalt
Building
Lot Description Back Yard, Fenced Yard, Curbs, Gutters, Landscaped, Lawn, Front Yard, Street Paved, Street Lighting, Street Asphalt, Sidewalks, Yard
Story 2
Foundation Raised
Sewer In Street
Water Public
Architectural Style Tudor
Level or Stories Two
Structure Type Stucco
Others
Special Listing Condition Standard
Read Less
Want to know what your home might be worth? Contact us for a FREE valuation!

Our team is ready to help you sell your home for the highest possible price ASAP

The multiple listings information is provided by The MLSTM/CLAW from a copyrighted compilation of listings. The compilation of listings and each individual listing are ©2025 The MLSTM/CLAW. All Rights Reserved.
The information provided is for consumers' personal, non-commercial use and may not be used for any purpose other than to identify prospective properties consumers may be interested in purchasing. All properties are subject to prior sale or withdrawal. All information provided is deemed reliable but is not guaranteed accurate, and should be independently verified.
Bought with Carolwood Estates



