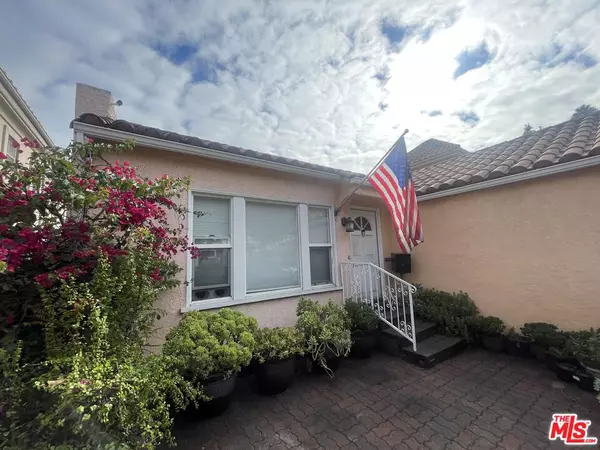$2,075,000
$2,025,000
2.5%For more information regarding the value of a property, please contact us for a free consultation.
458 S Almont Dr Beverly Hills, CA 90211
3 Beds
3 Baths
1,583 SqFt
Key Details
Sold Price $2,075,000
Property Type Single Family Home
Sub Type Single Family Residence
Listing Status Sold
Purchase Type For Sale
Square Footage 1,583 sqft
Price per Sqft $1,310
MLS Listing ID 24-394097
Sold Date 06/24/24
Style Spanish
Bedrooms 3
Full Baths 1
Three Quarter Bath 2
Construction Status Additions/Alter, Updated/Remodeled
HOA Y/N No
Year Built 1926
Lot Size 4,798 Sqft
Acres 0.1101
Property Description
LOWEST PRICED HOME IN BEVERLY HILLS! JUST REDUCED $224,000! Welcome to this family home on a wonderful street and area of Beverly Hills! Fabulous Remodeled Kitchen and Japanese Style Baths; Open floor plan from Kitchen to Living Room; Two Bedrooms plus Convertible 3rd Bedroom/Den; Sparkling Resurfaced Pool; Permitted Guesthouse; Close to Shopping, Parks, Restaurants, Houses of Worship, Transportation, and Most Importantly, in the iconic Beverly Hills Unified School District! Buyers to provide Proof of Funds, Pre-Approval Letter and Buyer's Bio; Property is being sold "As Is" in its present condition. Sellers select services. Open Sat. June 1st 1-4: Sun. June 2nd. 2-5. EZ to Show!
Location
State CA
County Los Angeles
Area Beverly Hills
Zoning BHR1*
Rooms
Other Rooms GuestHouse
Dining Room 0
Kitchen Gourmet Kitchen, Granite Counters, Greenhouse Window, Island, Remodeled, Skylight(s), Limestone Counters
Interior
Interior Features Bidet, Built-Ins, Cathedral-Vaulted Ceilings, Coffered Ceiling(s), Detached/No Common Walls, Track Lighting, Laundry - Closet Stacked, Living Room Deck Attached, Open Floor Plan
Heating Central, Forced Air, Natural Gas
Cooling Air Conditioning, Central, Gas
Flooring Hardwood, Granite, Marble
Fireplaces Number 1
Fireplaces Type Gas Starter
Equipment Built-Ins, Dishwasher, Dryer, Garbage Disposal, Gas Dryer Hookup, Hood Fan, Ice Maker, Intercom, Microwave, Water Line to Refrigerator, Water Filter, Washer, Vented Exhaust Fan, Stackable W/D Hookup, Refrigerator, Range/Oven
Laundry Inside, Room
Exterior
Garage Driveway, Driveway - Combination, Driveway - Pavers, On street, Driveway - Concrete
Garage Spaces 3.0
Fence Wood, Other
Pool In Ground, Tile, Heated And Filtered, Heated with Gas
View Y/N Yes
View Pool, Walk Street
Roof Type Spanish Tile
Handicap Access None
Building
Lot Description Curbs, Alley Paved, Back Yard, Exterior Security Lights, Fenced Yard, Front Yard, Gutters, Landscaped, Street Paved, Street Lighting, Single Lot, Sidewalks, Lawn, Lot-Level/Flat, Yard, Walk Street, Utilities - Overhead
Story 1
Foundation Raised
Sewer In Street Paid
Water District, Meter on Property, Public
Architectural Style Spanish
Level or Stories One
Structure Type Stucco
Construction Status Additions/Alter, Updated/Remodeled
Schools
School District Beverly Hills Unified School District
Others
Special Listing Condition Standard
Read Less
Want to know what your home might be worth? Contact us for a FREE valuation!

Our team is ready to help you sell your home for the highest possible price ASAP

The multiple listings information is provided by The MLSTM/CLAW from a copyrighted compilation of listings. The compilation of listings and each individual listing are ©2024 The MLSTM/CLAW. All Rights Reserved.
The information provided is for consumers' personal, non-commercial use and may not be used for any purpose other than to identify prospective properties consumers may be interested in purchasing. All properties are subject to prior sale or withdrawal. All information provided is deemed reliable but is not guaranteed accurate, and should be independently verified.
Bought with Vision Realty, Inc.






