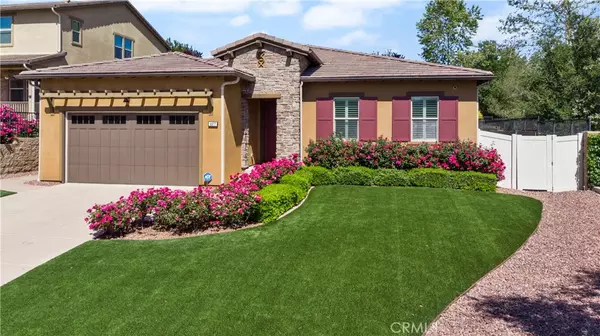$1,400,000
$1,349,000
3.8%For more information regarding the value of a property, please contact us for a free consultation.
4977 Hydepark DR Agoura Hills, CA 91301
4 Beds
3 Baths
2,523 SqFt
Key Details
Sold Price $1,400,000
Property Type Single Family Home
Sub Type Single Family Residence
Listing Status Sold
Purchase Type For Sale
Square Footage 2,523 sqft
Price per Sqft $554
Subdivision Agoura (850)
MLS Listing ID SR24094000
Sold Date 07/09/24
Bedrooms 4
Full Baths 2
Half Baths 1
Condo Fees $282
Construction Status Updated/Remodeled,Turnkey
HOA Fees $282/mo
HOA Y/N Yes
Year Built 2014
Lot Size 0.331 Acres
Property Description
Nestled within the prestigious community of the Terraces at Agoura Hills, this stunning single-story pool home presents the epitome of modern living. Built in 2014, the residence exudes contemporary charm and functionality, offering an unparalleled blend of comfort and sophistication. Upon entry through the foyer, you're greeted by an expansive open-concept design, perfectly tailored for seamless indoor-outdoor entertaining. Natural light floods the interior, accentuating the sleek wood-like porcelain tile floors and soaring high ceilings, while custom shutters add a touch of elegance. The primary bedroom retreat beckons with its lavish en-suite bathroom, complete with dual vanities, a sumptuous soaking tub, separate shower, and a meticulously organized walk-in closet. A culinary enthusiast's delight, the gourmet kitchen seamlessly integrates with the great room and dining area, boasting ample cabinet space, a walk-in pantry, stainless steel appliances, and a jaw-dropping, oversized island - ideal for both meal preparation and casual gatherings. Step outside to discover your resort-style oasis, where a covered patio invites al fresco dining and relaxation. Wander through the meticulously landscaped backyard, featuring artificial turf walkways, a terraced garden, and a Pebble Sheen pool with a soothing waterfall. Delight in outdoor culinary adventures with the built-in BBQ, challenge friends to a game of chess on the oversized board, or practice your putting skills on your own personal putting green. Additional amenities include 3 versatile guest bedrooms, a beautifully appointed full guest bathroom plus a powder room, a convenient indoor laundry room with abundant storage, sink, and folding counter, dual zone central air and heat controlled by a Nest thermostat, a huge garage with tons of storage, and a convenient mud-room -- ensuring every comfort is effortlessly met. Experience the epitome of California living in this meticulously designed residence, where luxury meets practicality in perfect harmony. Don't miss your opportunity to call this exceptional property home.
Location
State CA
County Los Angeles
Area Agoa - Agoura
Zoning AHA21*
Rooms
Other Rooms Cabana
Main Level Bedrooms 4
Interior
Interior Features Breakfast Bar, Ceiling Fan(s), Separate/Formal Dining Room, Granite Counters, High Ceilings, Open Floorplan, Pantry, Stone Counters, Recessed Lighting, Bedroom on Main Level, Entrance Foyer, Main Level Primary, Primary Suite, Walk-In Pantry, Walk-In Closet(s)
Heating Central
Cooling Central Air
Flooring See Remarks
Fireplaces Type Electric, Family Room
Fireplace Yes
Appliance Built-In Range, Double Oven, Dishwasher, Gas Oven, Gas Range, Ice Maker, Microwave, Refrigerator, Range Hood, Water Heater, Dryer, Washer
Laundry Washer Hookup, Gas Dryer Hookup, Inside, Laundry Room
Exterior
Exterior Feature Barbecue, Rain Gutters
Garage Direct Access, Driveway, Garage Faces Front, Garage
Garage Spaces 2.0
Garage Description 2.0
Fence Block, Good Condition, Vinyl
Pool Heated, In Ground, Pool Cover, Private, Waterfall
Community Features Street Lights, Suburban, Sidewalks
Utilities Available Electricity Connected, Natural Gas Connected, Sewer Connected, Water Connected
Amenities Available Maintenance Grounds, Playground
View Y/N Yes
View Mountain(s), Neighborhood
Porch Patio
Attached Garage Yes
Total Parking Spaces 2
Private Pool Yes
Building
Lot Description Back Yard, Front Yard, Garden, Lawn, Landscaped, Rectangular Lot, Sprinkler System
Story 1
Entry Level One
Foundation Slab
Sewer Public Sewer
Water Public
Architectural Style Traditional
Level or Stories One
Additional Building Cabana
New Construction No
Construction Status Updated/Remodeled,Turnkey
Schools
Elementary Schools Lupin
Middle Schools A.E. Wright
High Schools Agoura
School District Las Virgenes
Others
HOA Name Terraces at Agoura Hills
Senior Community No
Tax ID 2061014054
Security Features Security System,Carbon Monoxide Detector(s),Smoke Detector(s)
Acceptable Financing Cash, Cash to New Loan, Conventional, Submit
Listing Terms Cash, Cash to New Loan, Conventional, Submit
Financing Conventional
Special Listing Condition Standard
Read Less
Want to know what your home might be worth? Contact us for a FREE valuation!

Our team is ready to help you sell your home for the highest possible price ASAP

Bought with Lydia Gable Realty Group • Compass






