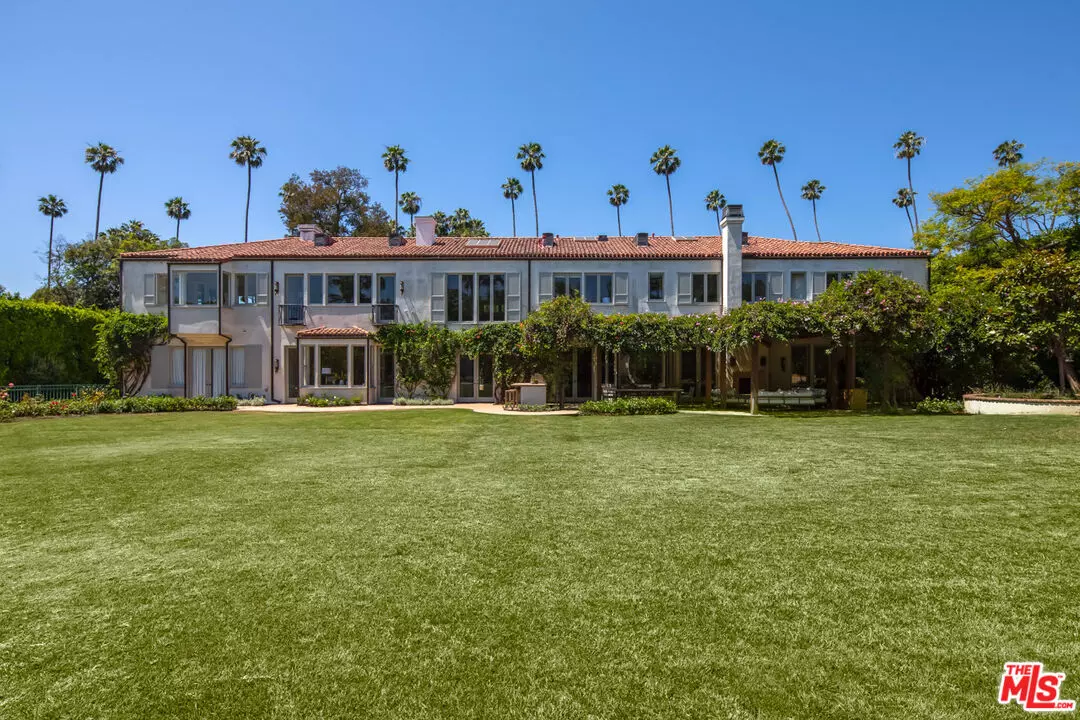$25,000,000
$29,500,000
15.3%For more information regarding the value of a property, please contact us for a free consultation.
706 N Canon Dr Beverly Hills, CA 90210
9 Beds
13 Baths
10,288 SqFt
Key Details
Sold Price $25,000,000
Property Type Single Family Home
Sub Type Single Family Residence
Listing Status Sold
Purchase Type For Sale
Square Footage 10,288 sqft
Price per Sqft $2,430
MLS Listing ID 24-363277
Sold Date 05/15/24
Style Traditional
Bedrooms 9
Full Baths 10
Half Baths 3
HOA Y/N No
Year Built 2000
Lot Size 1.162 Acres
Acres 1.1624
Property Description
Just renovated! One of the most prized (and largest) properties in the highly desirable flats of Beverly Hills, this nearly 11,000 square foot updated Mediterranean style residence sits on 1.2 park like acres. The main home features 8 bedrooms, 7 full bathrooms and three half baths as well as a one bedroom guest house with kitchen and garage. The interior boasts dramatic scale with a formal living, dining room, double height great room, chef's kitchen with breakfast bar, large butler's pantry, and screening room. The master with a fireplace, features luxurious dual bathrooms and oversized walk-in closets. The property also includes 2 swimming pools, a lighted sports court, garages for 5 cars and is a short walk to the shops and restaurants of Beverly Hills. An Estate of this magnitude rarely becomes available in the flats of Beverly Hills.
Location
State CA
County Los Angeles
Area Beverly Hills
Zoning BHR1*
Rooms
Other Rooms GuestHouse
Dining Room 0
Interior
Heating Central
Cooling Central
Flooring Stone, Tile, Hardwood
Fireplaces Type Den, Living Room, Master Bedroom, Patio
Equipment Alarm System, Barbeque, Built-Ins, Dishwasher, Dryer, Freezer, Washer, Microwave
Laundry Room
Exterior
Garage Garage - 4+ Car
Garage Spaces 8.0
Pool Heated, Lap Pool
View Y/N Yes
View Tree Top
Building
Story 2
Architectural Style Traditional
Level or Stories Multi/Split
Others
Special Listing Condition Standard
Read Less
Want to know what your home might be worth? Contact us for a FREE valuation!

Our team is ready to help you sell your home for the highest possible price ASAP

The multiple listings information is provided by The MLSTM/CLAW from a copyrighted compilation of listings. The compilation of listings and each individual listing are ©2024 The MLSTM/CLAW. All Rights Reserved.
The information provided is for consumers' personal, non-commercial use and may not be used for any purpose other than to identify prospective properties consumers may be interested in purchasing. All properties are subject to prior sale or withdrawal. All information provided is deemed reliable but is not guaranteed accurate, and should be independently verified.
Bought with Century Park Realty, Inc.






