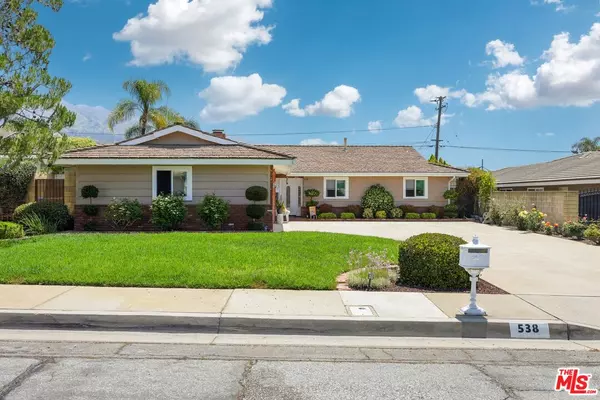$1,315,000
$1,238,000
6.2%For more information regarding the value of a property, please contact us for a free consultation.
538 Willow Springs Ln Glendora, CA 91741
4 Beds
3 Baths
2,506 SqFt
Key Details
Sold Price $1,315,000
Property Type Single Family Home
Sub Type Single Family Residence
Listing Status Sold
Purchase Type For Sale
Square Footage 2,506 sqft
Price per Sqft $524
MLS Listing ID 24-402987
Sold Date 07/31/24
Style Traditional
Bedrooms 4
Full Baths 3
Construction Status Updated/Remodeled
HOA Y/N No
Year Built 1975
Lot Size 10,585 Sqft
Acres 0.243
Property Description
Beautiful turnkey traditional home offers spacious & luxurious living. Located in a quiet gorgeous neighborhood on a cul-de-sac just right across the Willow Spring Park. The inviting entry hall leads to the formal living room and a spacious family room with gas fireplace and built-in custom wet bar. Natural light and warmth abound throughout the house. Fabulous expansive open concept remodeled kitchen highlighted with custom cabinetry, trey ceiling, granite countertops & backsplash. Built-in professional grade appliances, downdraft cooktop, tile flooring, walk-in pantry and the island designed with built-in microwave & more storage underneath. Spacious dining area that can accommodate large gatherings and also opens to the outside patio. The open concept layout makes it perfect for entertaining, allowing a seamless flow between the sitting, dining and kitchen. The hallway that leads to the bedrooms offers storage space. There are 3 great size bedrooms, a full bath updated with marble countertop and another bath with shower & granite countertop. The master suite features a built-in shelving & cabinets, fireplace, walk-in closet and the oversize en-suite spa-like bath with soaking tub, separate shower, double vanity with marble countertops and trey ceiling. A dedicated laundry room adjacent to family room and attached 2- car garage that has been remodeled with custom cabinets. The indoor/outdoor flow, leading to the entertainer's backyard with covered patio is surrounded with fruit trees and mature plantings. Property has new copper pipe throughout, new attic insulation, updated air/heat system, new rain gutters, recessed lighting and new Dual Payne windows throughout. Beautiful facade, wide driveway and incredible location just minutes to schools, shops and restaurants. Truly an exceptional gem in a premiere neighborhood.
Location
State CA
County Los Angeles
Area Glendora
Zoning GDE4
Rooms
Family Room 1
Other Rooms None
Dining Room 0
Kitchen Remodeled, Island, Granite Counters
Interior
Interior Features Built-Ins, Crown Moldings, Open Floor Plan, Recessed Lighting, Trey Ceiling(s), Wet Bar
Heating Central
Cooling Central
Flooring Carpet, Tile
Fireplaces Number 2
Fireplaces Type Living Room, Master Bedroom
Equipment Built-Ins, Ceiling Fan, Dishwasher, Garbage Disposal, Gas Or Electric Dryer Hookup, Microwave, Range/Oven, Refrigerator, Vented Exhaust Fan
Laundry Room
Exterior
Parking Features Garage - 2 Car, Driveway, On street
Garage Spaces 2.0
Pool None
View Y/N No
View None
Roof Type Composition, Concrete, Shingle, Tile
Building
Story 1
Sewer In Street Paid
Architectural Style Traditional
Level or Stories One
Construction Status Updated/Remodeled
Others
Special Listing Condition Standard
Read Less
Want to know what your home might be worth? Contact us for a FREE valuation!

Our team is ready to help you sell your home for the highest possible price ASAP

The multiple listings information is provided by The MLSTM/CLAW from a copyrighted compilation of listings. The compilation of listings and each individual listing are ©2024 The MLSTM/CLAW. All Rights Reserved.
The information provided is for consumers' personal, non-commercial use and may not be used for any purpose other than to identify prospective properties consumers may be interested in purchasing. All properties are subject to prior sale or withdrawal. All information provided is deemed reliable but is not guaranteed accurate, and should be independently verified.
Bought with West Shores Realty, Inc.






