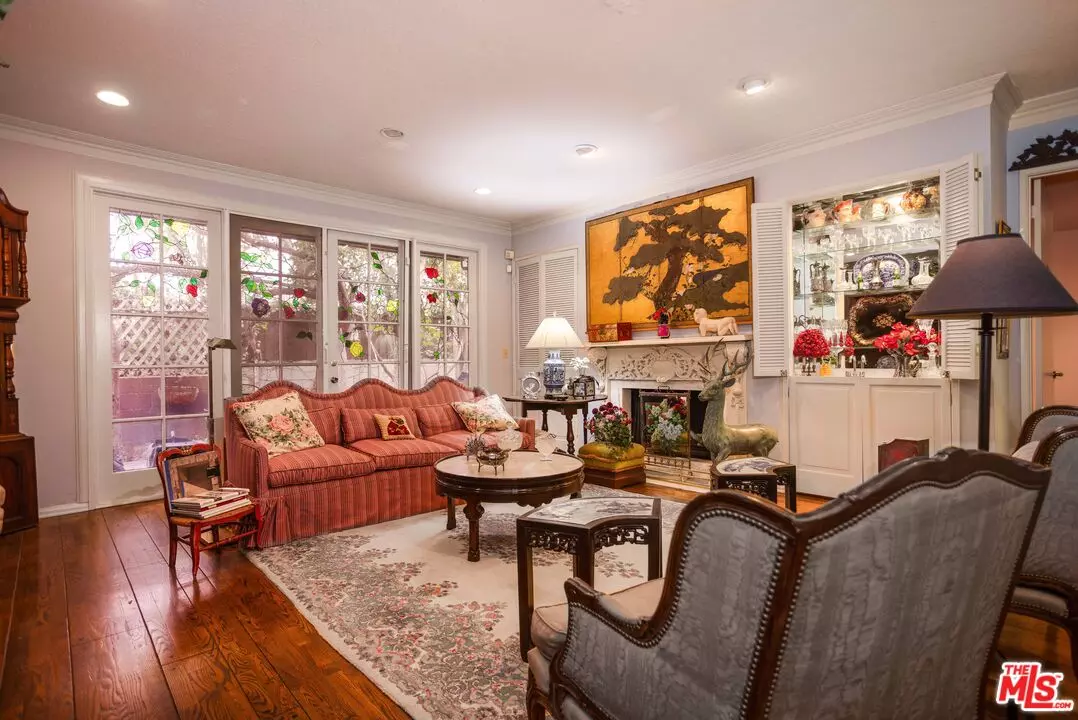$1,127,500
$1,193,800
5.6%For more information regarding the value of a property, please contact us for a free consultation.
133 S Oakhurst Dr #101 Beverly Hills, CA 90212
2 Beds
2 Baths
1,751 SqFt
Key Details
Sold Price $1,127,500
Property Type Condo
Sub Type Condo
Listing Status Sold
Purchase Type For Sale
Square Footage 1,751 sqft
Price per Sqft $643
MLS Listing ID 24-395087
Sold Date 08/16/24
Style Tudor
Bedrooms 2
Full Baths 2
HOA Fees $828/mo
HOA Y/N Yes
Year Built 1974
Lot Size 0.558 Acres
Acres 0.5576
Property Description
A+ location in the heart of world-renowned Beverly Hills! First time on the market since 1978! This 2-bedroom, 2-bath condo of nearly 1,751 sqft. welcomes you with double entry doors, and a foyer with hardwood floors. A spacious kitchen and formal dining perfect for gatherings. Step down into the generous living room with a decorative fireplace, wet bar, and exclusive use of a large patio with trees for your enjoyment. Expansive master suite with walk-in closet. The second bedroom is currently being used as a den/office. Minutes from the prestigious Rodeo Drive, shopping, and world-class dining.
Location
State CA
County Los Angeles
Area Beverly Hills
Building/Complex Name 133 South Oakhurst HOA
Zoning BHR4*
Rooms
Dining Room 0
Interior
Heating Central
Cooling Central
Flooring Carpet, Hardwood, Mixed, Ceramic Tile
Fireplaces Number 1
Fireplaces Type Decorative
Equipment Dishwasher, Garbage Disposal, Range/Oven, Refrigerator
Laundry In Unit, Laundry Area
Exterior
Garage Tandem, Community Garage
Garage Spaces 2.0
Pool None
Amenities Available Assoc Maintains Landscape, Assoc Pet Rules, Controlled Access, Elevator, Exercise Room, Fitness Center, Sauna, Hot Water
View Y/N Yes
View Trees/Woods
Building
Story 1
Architectural Style Tudor
Level or Stories One
Others
Special Listing Condition Standard
Pets Description Assoc Pet Rules, Call, Yes
Read Less
Want to know what your home might be worth? Contact us for a FREE valuation!

Our team is ready to help you sell your home for the highest possible price ASAP

The multiple listings information is provided by The MLSTM/CLAW from a copyrighted compilation of listings. The compilation of listings and each individual listing are ©2024 The MLSTM/CLAW. All Rights Reserved.
The information provided is for consumers' personal, non-commercial use and may not be used for any purpose other than to identify prospective properties consumers may be interested in purchasing. All properties are subject to prior sale or withdrawal. All information provided is deemed reliable but is not guaranteed accurate, and should be independently verified.
Bought with Keller Williams Downtown LA






